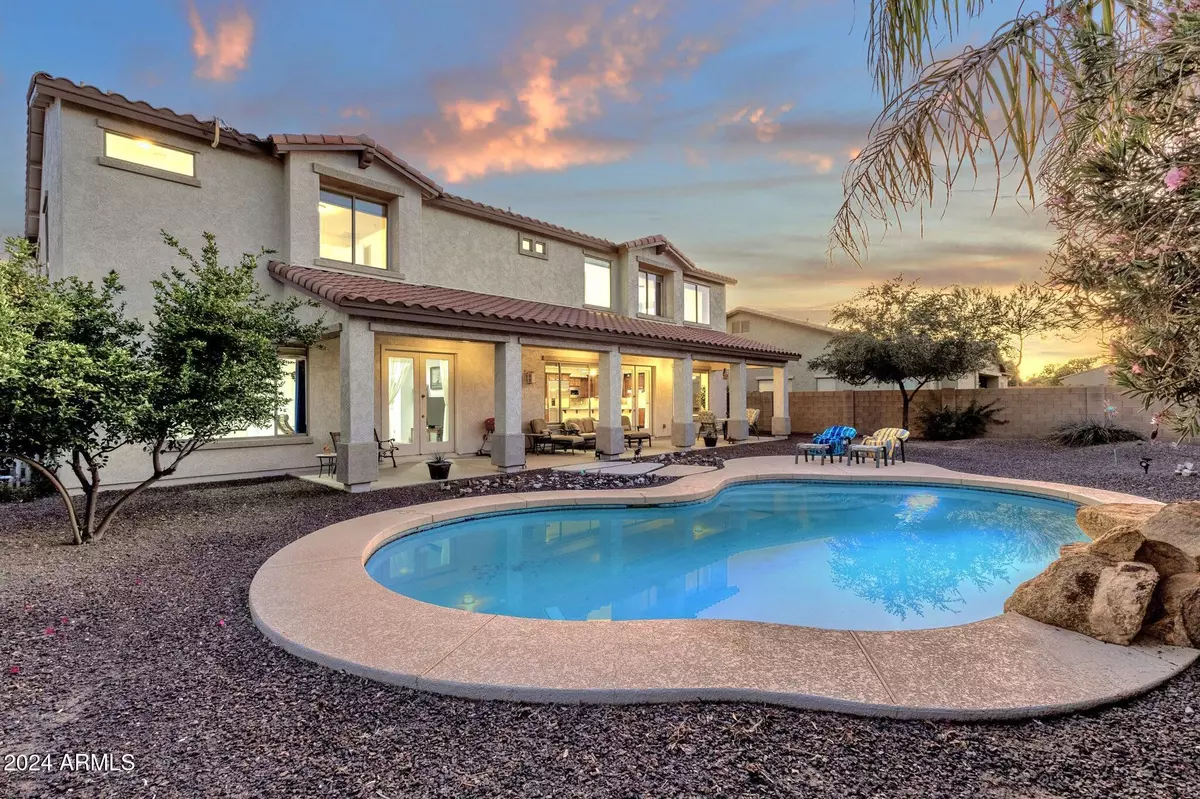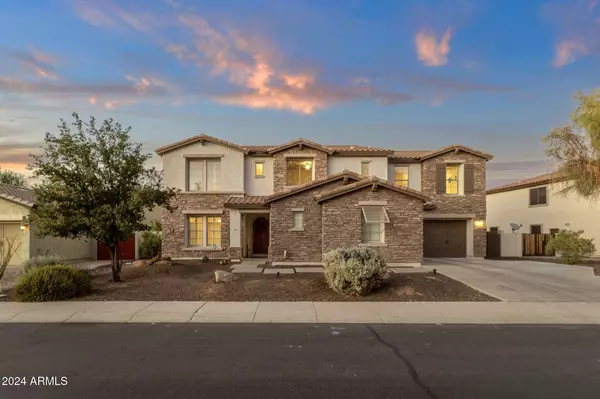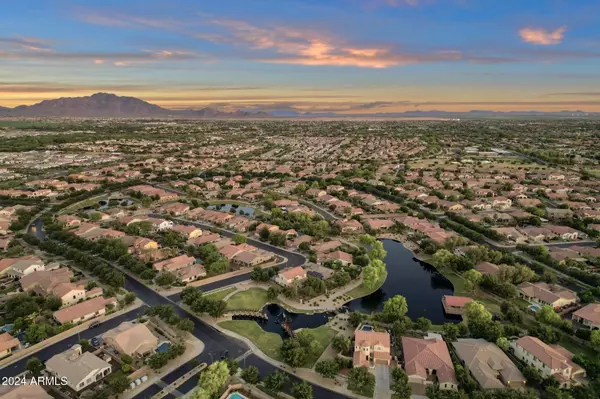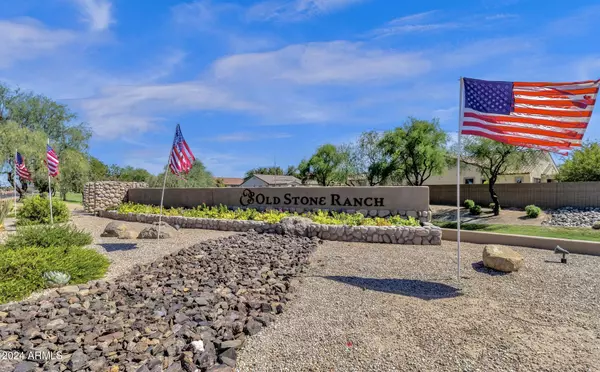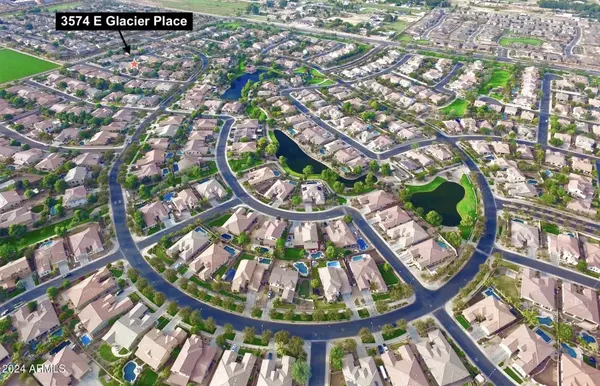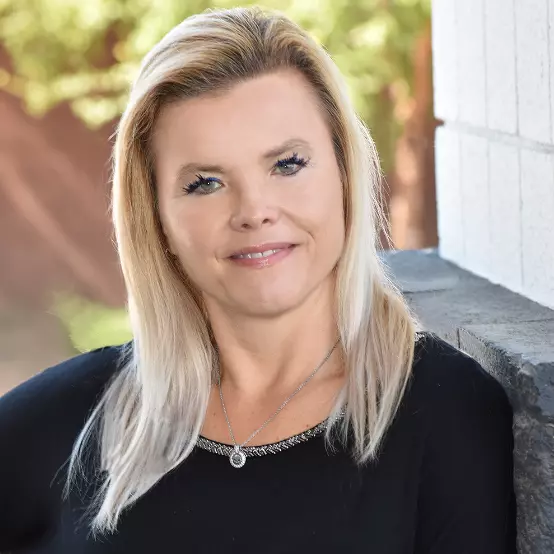
5 Beds
3.5 Baths
4,846 SqFt
5 Beds
3.5 Baths
4,846 SqFt
OPEN HOUSE
Sun Nov 24, 10:00am - 2:00pm
Key Details
Property Type Single Family Home
Sub Type Single Family - Detached
Listing Status Active
Purchase Type For Sale
Square Footage 4,846 sqft
Price per Sqft $211
Subdivision Old Stone Ranch
MLS Listing ID 6783841
Bedrooms 5
HOA Fees $420/qua
HOA Y/N Yes
Originating Board Arizona Regional Multiple Listing Service (ARMLS)
Year Built 2007
Annual Tax Amount $5,137
Tax Year 2024
Lot Size 10,880 Sqft
Acres 0.25
Property Description
Old Stone Ranch has become a destination community known for its picturesque scenery and neighborhood charm. It's warm and inviting, full of friendly neighbors, engaging lifestyle and exceptional educational opportunities. Featuring Lakes, Streams, Fountains, Scenic Water Lined Walking Trails, Waterfalls & Bridges, Scenic Elm Canopy Tree Lined Streets, Decorative Stone Pillars & White Picket Fences, Multiple Parks & Children Play Areas, Covered Ramada with Picnic Tables, Ryan Elementary and NEW Arizona College Preparatory High School (ACP) a short walk away within the community.
RESIDE AT ONE OF ARIZONA'S MOST DESIRABLE ADDRESSES... WHERE CHANDLER MEETS GILBERT. Nestled between the thriving City of Chandler & Town of Gilbert (both
nationally recognized as "Best Places to Live in America") residents take advantage of what's Beyond the Front Door. Scenic San Tan Mountains Views, Open Greenbelt Spaces & Playgrounds, Lush Community Landscaping, Excelling School Options EVERYWHERE CLOSE BY, Chandler's "Citrus Vista" Park (within the community), Veterans Oasis Lake & Nature Preserve for outdoor walking, running & biking adventures, Ocotillo & Gilbert Rd - Mixed-Use/Grocery Corridor, Nationally Acclaimed Gilbert Regional Park, Close San Tan 202 Freeway Access, NEW Lifetime Fitness Gym "Selected to become a Platinum Point, greater upscale amenities than average"... coming soon just down the street, Crossroads Towne Center includes Target/Harkins Theatre, San Tan Village - Outdoor Upscale Shopping & Dining, New & Established Southeast Valley Business Corridors and Mix-Used Developments, Chandler Municipal Airpark w/Runway for Midsize Private Jets, Vibrant Downtown Chandler & Old Town Gilbert's Heritage District Festivities, Phoenix-Mesa Gateway Airport - Second Growing Hub to Phoenix Sky Harbor... this is just the start!
Location
State AZ
County Maricopa
Community Old Stone Ranch
Rooms
Other Rooms Loft, Great Room, Media Room, BonusGame Room
Master Bedroom Split
Den/Bedroom Plus 8
Separate Den/Office Y
Interior
Interior Features Upstairs, Eat-in Kitchen, Breakfast Bar, Drink Wtr Filter Sys, Kitchen Island, Double Vanity, Separate Shwr & Tub, Granite Counters
Heating Natural Gas
Cooling Refrigeration, Programmable Thmstat, Ceiling Fan(s)
Flooring Carpet, Tile, Wood
Fireplaces Number 1 Fireplace
Fireplaces Type 1 Fireplace
Fireplace Yes
Window Features Sunscreen(s),Dual Pane
SPA None
Laundry WshrDry HookUp Only
Exterior
Exterior Feature Covered Patio(s)
Garage Dir Entry frm Garage, Electric Door Opener, Extnded Lngth Garage
Garage Spaces 3.0
Garage Description 3.0
Fence Block
Pool Variable Speed Pump, Private
Community Features Near Bus Stop, Lake Subdivision, Playground, Biking/Walking Path
Amenities Available Management, Rental OK (See Rmks)
Waterfront No
Roof Type Tile
Private Pool Yes
Building
Lot Description Sprinklers In Rear, Sprinklers In Front, Desert Back, Desert Front, Auto Timer H2O Front, Auto Timer H2O Back
Story 2
Builder Name Shea Homes
Sewer Public Sewer
Water City Water
Structure Type Covered Patio(s)
Schools
Elementary Schools Audrey & Robert Ryan Elementary
Middle Schools Willie & Coy Payne Jr. High
High Schools Arizona College Prep High School
School District Chandler Unified District
Others
HOA Name OLD STONE RANCH
HOA Fee Include Maintenance Grounds
Senior Community No
Tax ID 304-74-551
Ownership Fee Simple
Acceptable Financing Conventional, VA Loan
Horse Property N
Listing Terms Conventional, VA Loan

Copyright 2024 Arizona Regional Multiple Listing Service, Inc. All rights reserved.
GET MORE INFORMATION

REALTOR® | Lic# SA534143000

