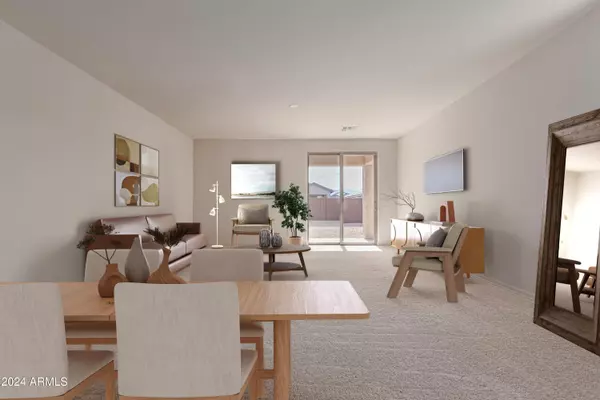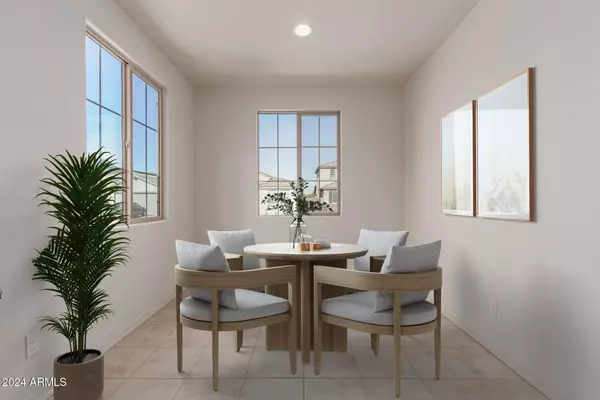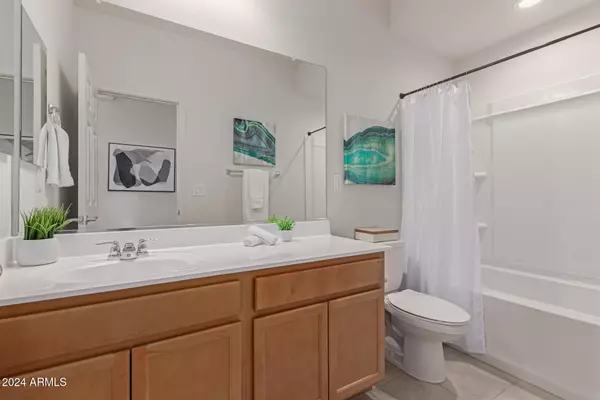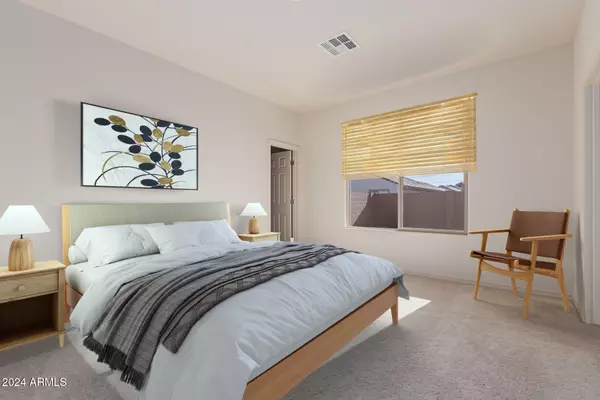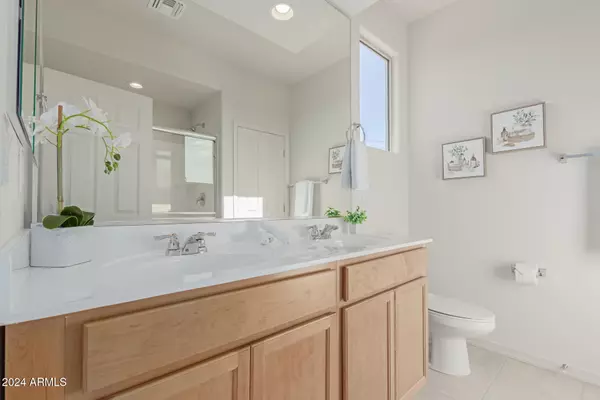4 Beds
3 Baths
1,880 SqFt
4 Beds
3 Baths
1,880 SqFt
Key Details
Property Type Single Family Home
Sub Type Single Family - Detached
Listing Status Active
Purchase Type For Rent
Square Footage 1,880 sqft
Subdivision Mcclellan Ranch Parcels 4 & 5
MLS Listing ID 6798119
Style Ranch
Bedrooms 4
HOA Y/N Yes
Originating Board Arizona Regional Multiple Listing Service (ARMLS)
Year Built 2024
Lot Size 6,300 Sqft
Acres 0.14
Property Description
Location
State AZ
County Maricopa
Community Mcclellan Ranch Parcels 4 & 5
Direction Head west to Dobbins Rd, R to the gated entrance, R on W Milada Dr, L on S 68th D to S 69th Ave, L on W Pedro Ln, R on S 69th Gln to Euclid Ave, L on S 71st Dr, L on W Coles Rd. Home is on the left.
Rooms
Den/Bedroom Plus 4
Separate Den/Office N
Interior
Interior Features Breakfast Bar, 9+ Flat Ceilings, No Interior Steps, Pantry, 3/4 Bath Master Bdrm, Double Vanity, High Speed Internet, Granite Counters
Heating ENERGY STAR Qualified Equipment, Natural Gas
Cooling ENERGY STAR Qualified Equipment, Programmable Thmstat, Refrigeration
Flooring Carpet, Tile
Fireplaces Number No Fireplace
Fireplaces Type None
Furnishings Unfurnished
Fireplace No
Window Features Dual Pane
Laundry Washer Hookup, Inside
Exterior
Exterior Feature Covered Patio(s)
Parking Features Electric Door Opener, Dir Entry frm Garage
Garage Spaces 2.0
Garage Description 2.0
Fence Block
Pool None
Community Features Gated Community, Playground, Biking/Walking Path
Roof Type Tile
Private Pool No
Building
Lot Description Dirt Back, Gravel/Stone Front
Story 1
Builder Name Pulte Homes
Sewer Sewer in & Cnctd, Public Sewer
Water City Water
Architectural Style Ranch
Structure Type Covered Patio(s)
New Construction Yes
Schools
Elementary Schools Desert Meadows Elementary School
Middle Schools Desert Meadows Elementary School
High Schools Betty Fairfax High School
School District Phoenix Union High School District
Others
Pets Allowed Lessor Approval
HOA Name AAM
Senior Community No
Tax ID 300-07-616
Horse Property N

Copyright 2025 Arizona Regional Multiple Listing Service, Inc. All rights reserved.
GET MORE INFORMATION
REALTOR® | Lic# SA534143000


