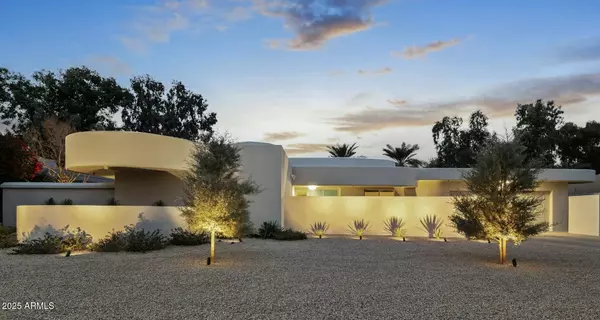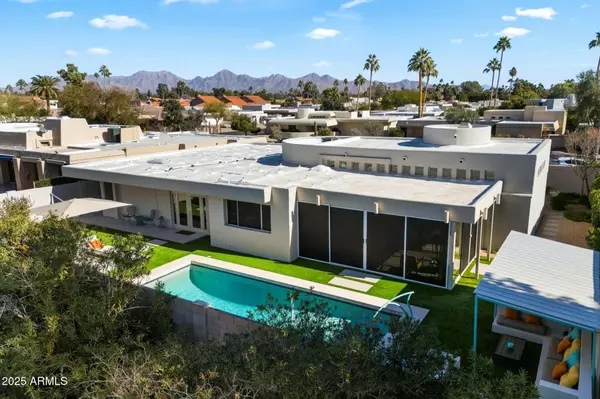3 Beds
3 Baths
3,018 SqFt
3 Beds
3 Baths
3,018 SqFt
Key Details
Property Type Single Family Home
Sub Type Single Family - Detached
Listing Status Pending
Purchase Type For Sale
Square Footage 3,018 sqft
Price per Sqft $594
Subdivision Mountain View East
MLS Listing ID 6807101
Style Contemporary
Bedrooms 3
HOA Fees $410/ann
HOA Y/N Yes
Originating Board Arizona Regional Multiple Listing Service (ARMLS)
Year Built 1979
Annual Tax Amount $4,451
Tax Year 2024
Lot Size 10,207 Sqft
Acres 0.23
Property Sub-Type Single Family - Detached
Property Description
Location
State AZ
County Maricopa
Community Mountain View East
Direction From Via Linda, NW to Hayden Turn left to Del Timbre Then left on 80th House is on the right
Rooms
Other Rooms Great Room
Master Bedroom Split
Den/Bedroom Plus 3
Separate Den/Office N
Interior
Interior Features Eat-in Kitchen, 9+ Flat Ceilings, No Interior Steps, Pantry, Double Vanity, Full Bth Master Bdrm, Tub with Jets, High Speed Internet
Heating ENERGY STAR Qualified Equipment, Electric
Cooling Ceiling Fan(s), ENERGY STAR Qualified Equipment, Programmable Thmstat, Refrigeration
Flooring Carpet, Stone
Fireplaces Number 1 Fireplace
Fireplaces Type 1 Fireplace
Fireplace Yes
Window Features Sunscreen(s),Dual Pane,Low-E
SPA None
Exterior
Exterior Feature Gazebo/Ramada, Patio
Parking Features Attch'd Gar Cabinets, Dir Entry frm Garage, Electric Door Opener
Garage Spaces 2.0
Garage Description 2.0
Fence Block
Pool Diving Pool, Private
Community Features Biking/Walking Path
Amenities Available Management
Roof Type Foam
Private Pool Yes
Building
Lot Description Sprinklers In Front, Desert Front, Gravel/Stone Front, Synthetic Grass Back
Story 1
Builder Name Riggs Construction
Sewer Public Sewer
Water City Water
Architectural Style Contemporary
Structure Type Gazebo/Ramada,Patio
New Construction No
Schools
Elementary Schools Cochise Elementary School
Middle Schools Cocopah Middle School
High Schools Chaparral High School
School District Scottsdale Unified District
Others
HOA Name Mountain View East
HOA Fee Include Other (See Remarks)
Senior Community No
Tax ID 175-58-438
Ownership Fee Simple
Acceptable Financing Conventional
Horse Property N
Listing Terms Conventional

Copyright 2025 Arizona Regional Multiple Listing Service, Inc. All rights reserved.
GET MORE INFORMATION
REALTOR® | Lic# SA534143000






