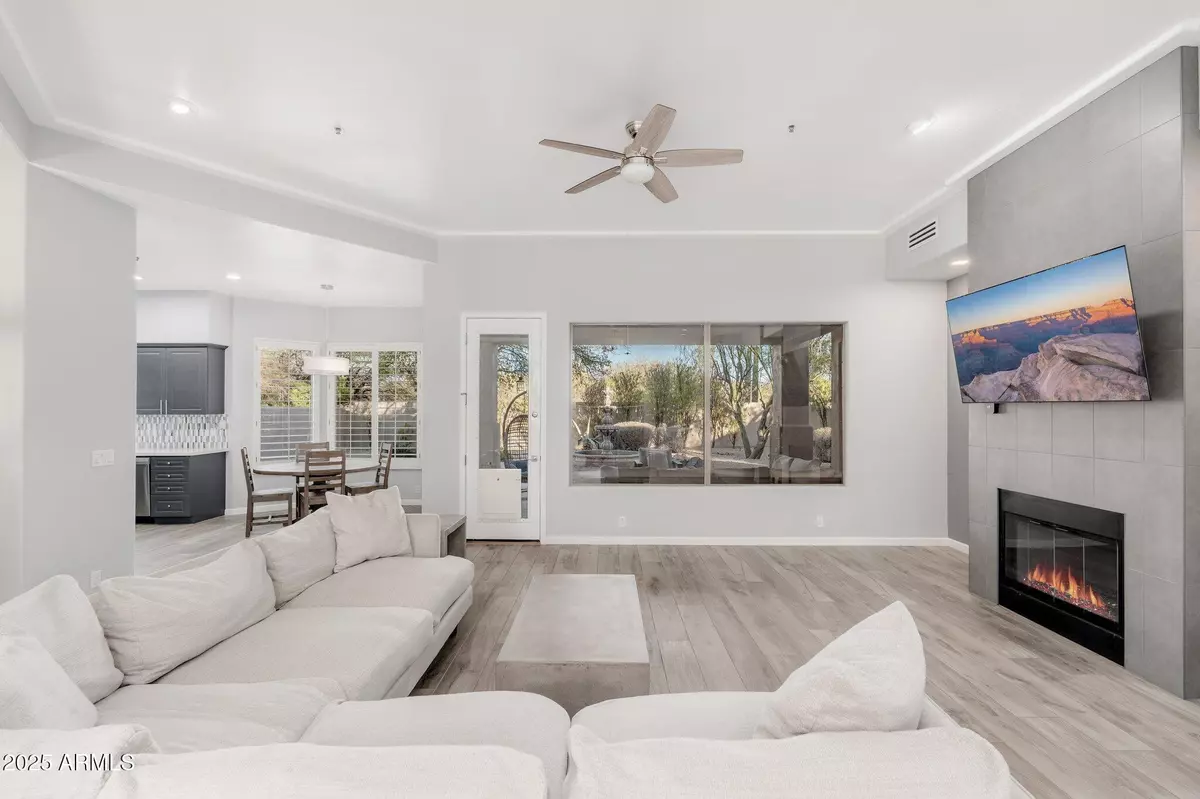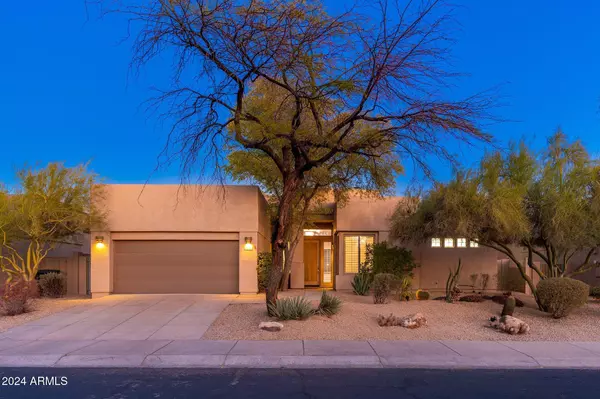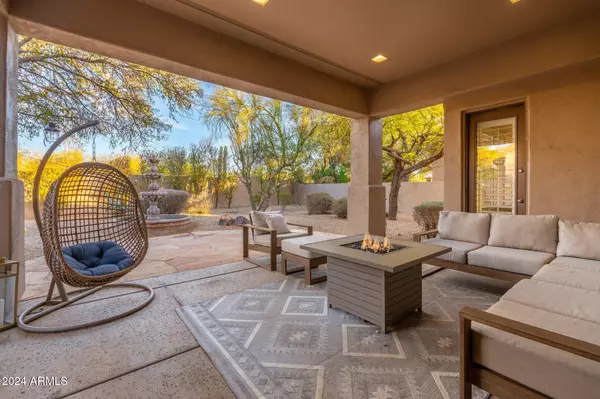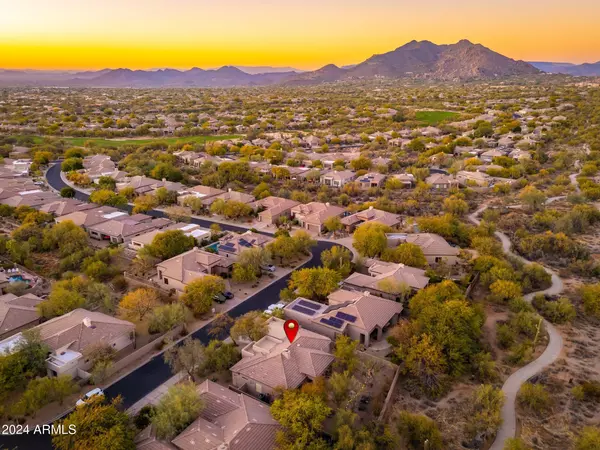2 Beds
2 Baths
1,723 SqFt
2 Beds
2 Baths
1,723 SqFt
Key Details
Property Type Single Family Home
Sub Type Single Family - Detached
Listing Status Active
Purchase Type For Rent
Square Footage 1,723 sqft
Subdivision Terravita
MLS Listing ID 6825468
Style Contemporary
Bedrooms 2
HOA Y/N Yes
Originating Board Arizona Regional Multiple Listing Service (ARMLS)
Year Built 1995
Lot Size 8,021 Sqft
Acres 0.18
Property Sub-Type Single Family - Detached
Property Description
relaxation and entertaining. The remodeled kitchen is a true highlight, featuring sleek quartz countertops, a stylish tile backsplash, and high-end stainless steel appliances. With ample cabinet space and a cozy breakfast nook, the kitchen is both functional and beautiful. Enjoy your guest bedroom with natural light and great closet space. Just steps away, the second bathroom is beautifully appointed with an updated tub surround, quartz countertops, and a double vanity making it a comfortable space for guests or family. One of the standout features of this home is the seamless connection between indoor and outdoor living. The great room opens to a private backyard retreat, where you'll find an extended flagstone patio with a charming fountain, perfect for entertaining or simply enjoying the tranquil surroundings. The landscaped backyard offers a serene escape, with stunning views of Winfield Mountain that provide a picturesque backdrop, especially during sunrise. While Terravita feels like a peaceful desert retreat, it's just a short drive to Scottsdale's best restaurants, shopping, spas, and hiking trails. Whether you're dining at one of the area's top restaurants, enjoying a day of hiking at Pinnacle Peak, or indulging in a luxury shopping at Kierland Commons, you'll find that everything you need is right at your fingertips.
Location
State AZ
County Maricopa
Community Terravita
Direction 1/4 Mile South of Carefree Highway, West of Terravita Way to Guard Gate. First Left on 71st Street, 1 Mile turn Left on Thirsty Cactus to 71st Way, Home on Left.
Rooms
Other Rooms Family Room
Den/Bedroom Plus 3
Separate Den/Office Y
Interior
Interior Features Water Softener, Eat-in Kitchen, Fire Sprinklers, No Interior Steps, Vaulted Ceiling(s), Double Vanity, Full Bth Master Bdrm, Separate Shwr & Tub, High Speed Internet
Heating Natural Gas
Cooling Ceiling Fan(s), Refrigeration
Flooring Tile
Fireplaces Number 1 Fireplace
Fireplaces Type 1 Fireplace, Family Room, Gas
Furnishings Unfurnished
Fireplace Yes
Window Features Sunscreen(s),Dual Pane
Laundry Dryer Included, Washer Included
Exterior
Exterior Feature Covered Patio(s), Patio, Private Street(s)
Parking Features Electric Door Opener, Permit Required
Garage Spaces 2.0
Garage Description 2.0
Fence Block
Pool None
Community Features Gated Community, Community Spa Htd, Community Spa, Community Pool Htd, Community Pool, Guarded Entry, Golf, Concierge, Tennis Court(s), Biking/Walking Path, Clubhouse, Fitness Center
Roof Type Tile
Private Pool No
Building
Lot Description Desert Back, Desert Front
Story 1
Builder Name Unknown
Sewer Public Sewer
Water City Water
Architectural Style Contemporary
Structure Type Covered Patio(s),Patio,Private Street(s)
New Construction No
Schools
Elementary Schools Black Mountain Elementary School
Middle Schools Sonoran Trails Middle School
High Schools Cactus Shadows High School
School District Cave Creek Unified District
Others
Pets Allowed Lessor Approval
HOA Name Terravita Comm Assoc
Senior Community No
Tax ID 216-50-430
Horse Property N

Copyright 2025 Arizona Regional Multiple Listing Service, Inc. All rights reserved.
GET MORE INFORMATION
REALTOR® | Lic# SA534143000






