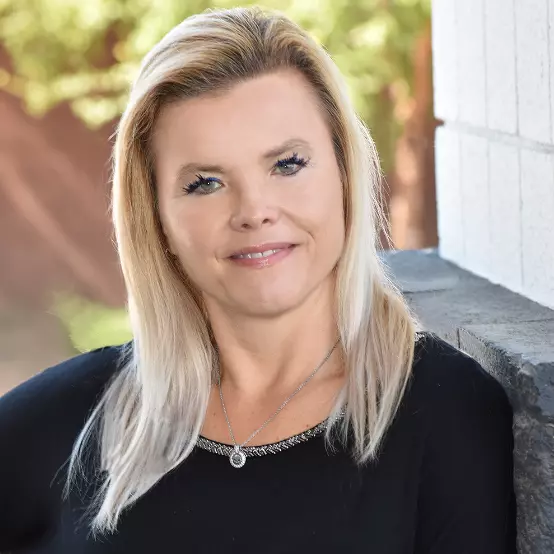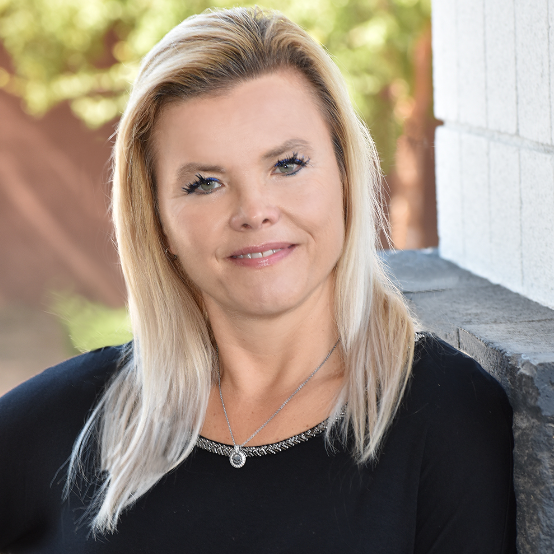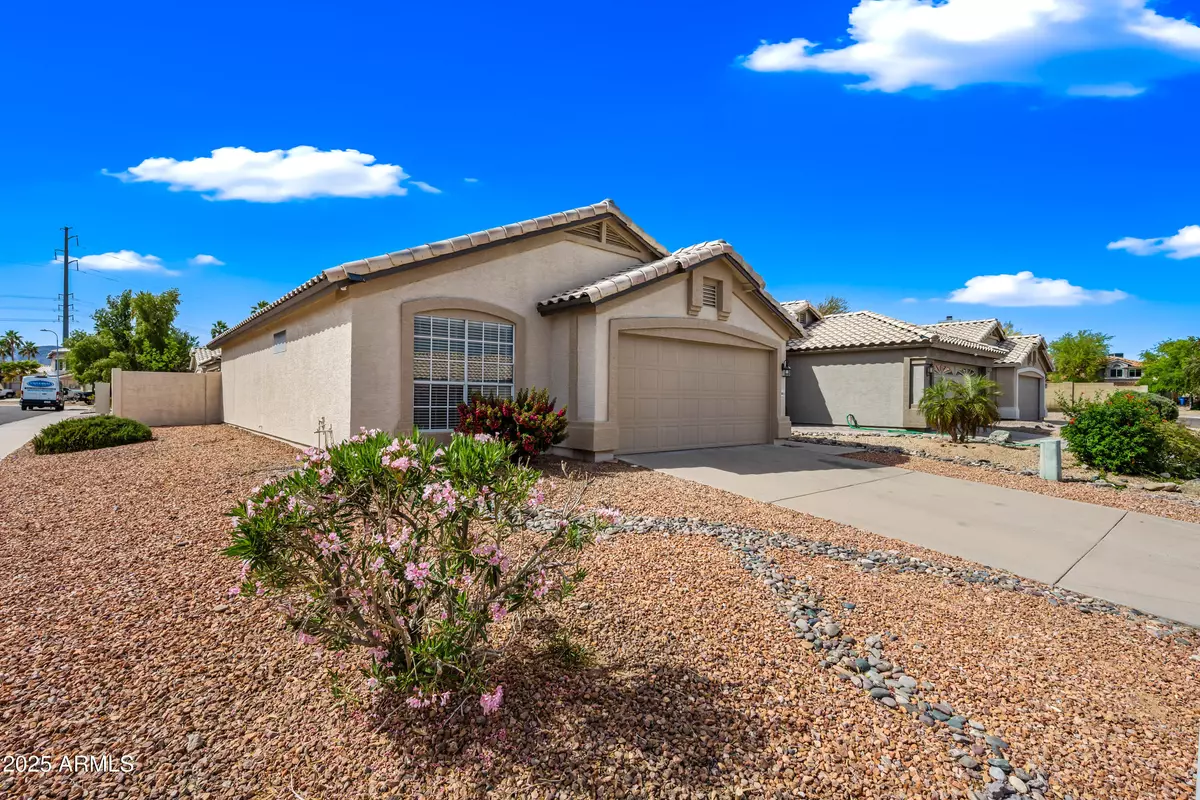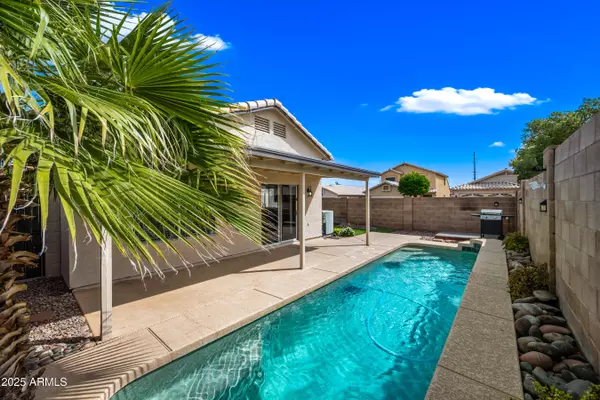
3 Beds
2 Baths
1,443 SqFt
3 Beds
2 Baths
1,443 SqFt
Key Details
Property Type Single Family Home
Sub Type Single Family Residence
Listing Status Active
Purchase Type For Sale
Square Footage 1,443 sqft
Price per Sqft $363
Subdivision Remington Trace Lot 110-217 Tr A-F
MLS Listing ID 6860289
Style Santa Barbara/Tuscan
Bedrooms 3
HOA Fees $72/qua
HOA Y/N Yes
Year Built 1992
Annual Tax Amount $2,274
Tax Year 2024
Lot Size 4,600 Sqft
Acres 0.11
Property Sub-Type Single Family Residence
Source Arizona Regional Multiple Listing Service (ARMLS)
Property Description
Welcome to your perfect haven in 85048! This 3-bed, 2-bath beauty features vaulted ceilings, hardwood & tile floors, neutral paint, and stylish upgrades throughout. The open floor plan includes SS appliances, remodeled baths, and ceiling fans in every room. The spacious primary suite offers double sinks, separate tub/shower, walk-in closet, and private patio access for morning coffee. Step outside to your own retreat with a sparkling pool, extended covered patio, and low-maintenance desert landscaping. Pride of ownership shows in this immaculate, move-in ready home — don't miss it!
Location
State AZ
County Maricopa
Community Remington Trace Lot 110-217 Tr A-F
Direction From Chandler Blvd - head South on 42nd St, West on E Mountain Vista to 41th Pl, South to property on right side of street.
Rooms
Other Rooms Family Room
Master Bedroom Downstairs
Den/Bedroom Plus 3
Separate Den/Office N
Interior
Interior Features Granite Counters, Double Vanity, Master Downstairs, Eat-in Kitchen, Full Bth Master Bdrm, Separate Shwr & Tub
Heating Electric
Cooling Central Air, Ceiling Fan(s), Programmable Thmstat
Flooring Tile, Sustainable
Fireplaces Type None
Fireplace No
SPA None
Exterior
Parking Features Garage Door Opener, Direct Access
Garage Spaces 2.0
Garage Description 2.0
Fence Block
Roof Type Tile
Private Pool Yes
Building
Lot Description Corner Lot, Desert Back, Desert Front, Gravel/Stone Front, Gravel/Stone Back, Synthetic Grass Back
Story 1
Builder Name Pulte
Sewer Public Sewer
Water City Water
Architectural Style Santa Barbara/Tuscan
New Construction No
Schools
Elementary Schools Kyrene Del Milenio
Middle Schools Kyrene Akimel A-Al Middle School
High Schools Desert Vista High School
School District Tempe Union High School District
Others
HOA Name Mountainside
HOA Fee Include Maintenance Grounds
Senior Community No
Tax ID 307-03-154
Ownership Fee Simple
Acceptable Financing Cash, Conventional, 1031 Exchange, FHA, VA Loan
Horse Property N
Disclosures Seller Discl Avail
Possession By Agreement
Listing Terms Cash, Conventional, 1031 Exchange, FHA, VA Loan

Copyright 2025 Arizona Regional Multiple Listing Service, Inc. All rights reserved.
GET MORE INFORMATION

REALTOR® | Lic# SA534143000






