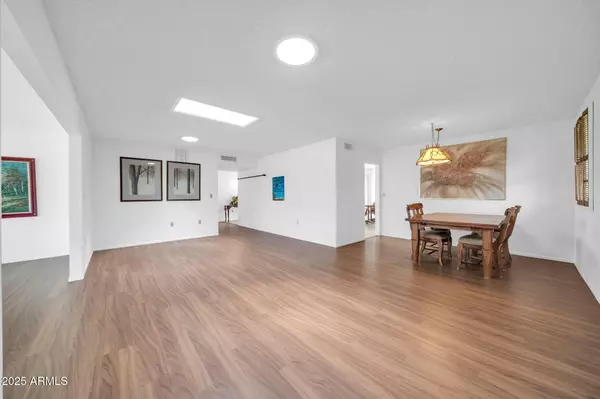2 Beds
1.75 Baths
1,660 SqFt
2 Beds
1.75 Baths
1,660 SqFt
Key Details
Property Type Single Family Home
Sub Type Gemini/Twin Home
Listing Status Active
Purchase Type For Sale
Square Footage 1,660 sqft
Price per Sqft $150
Subdivision Sun City Unit 9 Lot 16
MLS Listing ID 6909443
Style Ranch
Bedrooms 2
HOA Fees $304/mo
HOA Y/N Yes
Year Built 1969
Annual Tax Amount $853
Tax Year 2024
Lot Size 3,750 Sqft
Acres 0.09
Property Sub-Type Gemini/Twin Home
Source Arizona Regional Multiple Listing Service (ARMLS)
Property Description
Step into this bright and spacious home featuring an open floor plan that is completely move-in ready. Enjoy the gorgeous wood flooring throughout, carpets in bedrooms, and new window treatments installed. The living and dining areas flow seamlessly into a beautifully finished Arizona room, complete with a new ceiling fan, perfect for relaxing or entertaining.
The kitchen is warm and inviting, offering double ovens and a cozy breakfast area with its own ceiling fan. Both bathrooms were tastefully remodeled with granite countertops, new fixtures, and modern tile finishes.
You'll love the natural light streaming in through skylights in the living room, creating a cheerful and welcoming atmosphere. Ceiling fans In all bedrooms, keep things comfortable, and the master bedroom boasts a walk-in closet for plenty of storage.
Additional features include a spacious inside laundry room with abundant storage, a beautiful courtyard with ideal north-south exposure, and, best of all, fully paid-off solar panels that are transferable to the new buyer, offering energy savings from day one.
This home has been meticulously maintained and is truly a must-see!
Location
State AZ
County Maricopa
Community Sun City Unit 9 Lot 16
Direction GO NORTH ON 107TH, WEST ON MISSION LANE, RIGHT ON 107TH DR/DENHAM DR. FOLLOW TO PROPERTY ON RIGHT
Rooms
Other Rooms Family Room, Arizona RoomLanai
Den/Bedroom Plus 2
Separate Den/Office N
Interior
Interior Features Granite Counters, Breakfast Bar, No Interior Steps, Pantry, Full Bth Master Bdrm
Heating Natural Gas
Cooling Central Air, Ceiling Fan(s)
Flooring Carpet, Tile, Wood
Fireplaces Type None
Fireplace No
Window Features Skylight(s),Dual Pane
Appliance Electric Cooktop, Built-In Electric Oven
SPA None
Exterior
Exterior Feature Private Yard
Parking Features Garage Door Opener
Garage Spaces 2.0
Carport Spaces 2
Garage Description 2.0
Fence Block, Partial, Wrought Iron
Community Features Golf, Community Spa, Community Spa Htd, Tennis Court(s)
Roof Type Composition
Porch Patio
Private Pool No
Building
Lot Description Sprinklers In Front
Story 1
Builder Name Del Webb
Sewer Private Sewer
Water Pvt Water Company
Architectural Style Ranch
Structure Type Private Yard
New Construction No
Schools
Elementary Schools Adult
Middle Schools Adult
High Schools Adult
School District Adult
Others
HOA Name COLBY MANAGEMENT
HOA Fee Include Insurance,Sewer,Pest Control,Maintenance Grounds,Street Maint,Front Yard Maint,Trash,Water,Maintenance Exterior
Senior Community Yes
Tax ID 142-85-016
Ownership Fee Simple
Acceptable Financing Cash, Conventional, FHA, VA Loan
Horse Property N
Listing Terms Cash, Conventional, FHA, VA Loan
Special Listing Condition Age Restricted (See Remarks)
Virtual Tour https://www.homes.com/property/10726-w-denham-dr-sun-city-az-unit-16/dl7cdjcdt8mm1/?tab=1&dk=yev60mv9k4gg4

Copyright 2025 Arizona Regional Multiple Listing Service, Inc. All rights reserved.
GET MORE INFORMATION
REALTOR® | Lic# SA534143000






