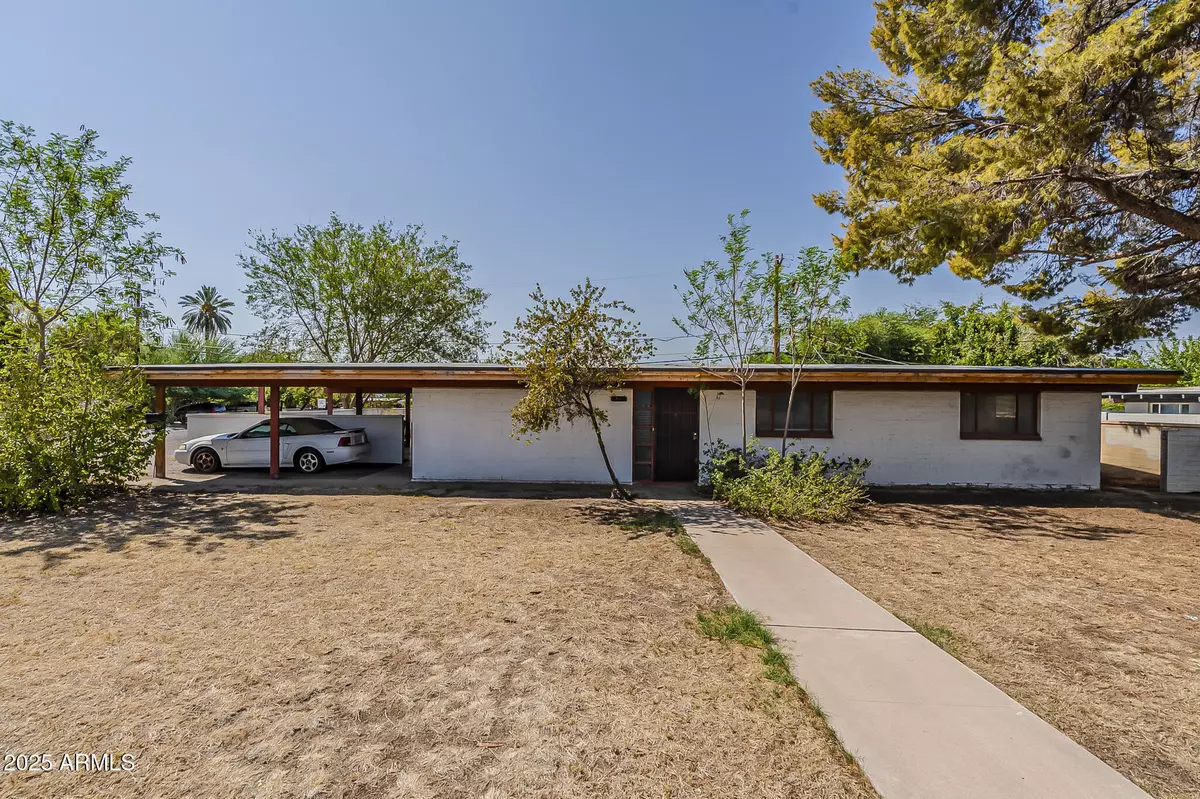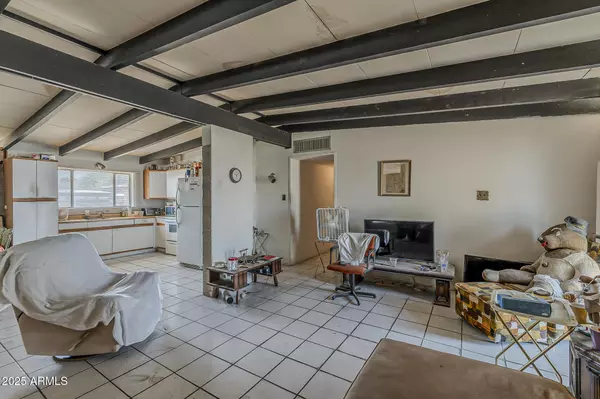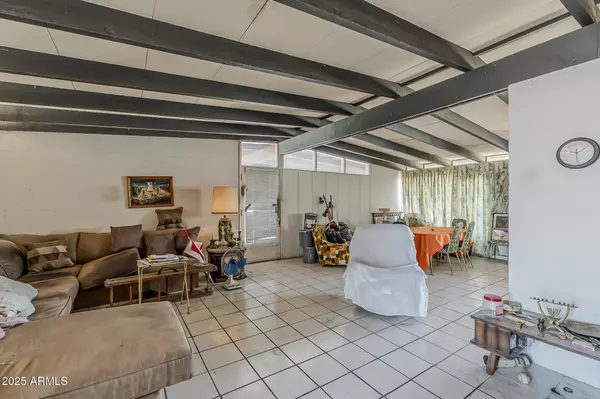3 Beds
2 Baths
2,085 SqFt
3 Beds
2 Baths
2,085 SqFt
Key Details
Property Type Single Family Home
Sub Type Single Family Residence
Listing Status Active
Purchase Type For Sale
Square Footage 2,085 sqft
Price per Sqft $239
Subdivision Marlen Grove
MLS Listing ID 6909766
Style Ranch
Bedrooms 3
HOA Y/N No
Year Built 1954
Annual Tax Amount $2,861
Tax Year 2024
Lot Size 0.265 Acres
Acres 0.27
Property Sub-Type Single Family Residence
Source Arizona Regional Multiple Listing Service (ARMLS)
Property Description
Location
State AZ
County Maricopa
Community Marlen Grove
Rooms
Other Rooms Great Room, Family Room, BonusGame Room
Den/Bedroom Plus 4
Separate Den/Office N
Interior
Interior Features High Speed Internet, See Remarks, 3/4 Bath Master Bdrm
Heating Natural Gas
Cooling Central Air, Window/Wall Unit
Flooring Carpet, Tile
Fireplaces Type None
Fireplace No
Appliance Electric Cooktop
SPA None
Exterior
Carport Spaces 2
Fence Block
Roof Type Composition
Porch Patio
Private Pool No
Building
Story 1
Builder Name UNKNOWN
Sewer Public Sewer
Water City Water
Architectural Style Ranch
New Construction No
Schools
Elementary Schools Madison Rose Lane School
Middle Schools Madison #1 Elementary School
High Schools North High School
School District Phoenix Union High School District
Others
HOA Fee Include No Fees
Senior Community No
Tax ID 162-05-057
Ownership Fee Simple
Acceptable Financing Cash
Horse Property N
Listing Terms Cash

Copyright 2025 Arizona Regional Multiple Listing Service, Inc. All rights reserved.
GET MORE INFORMATION
REALTOR® | Lic# SA534143000






