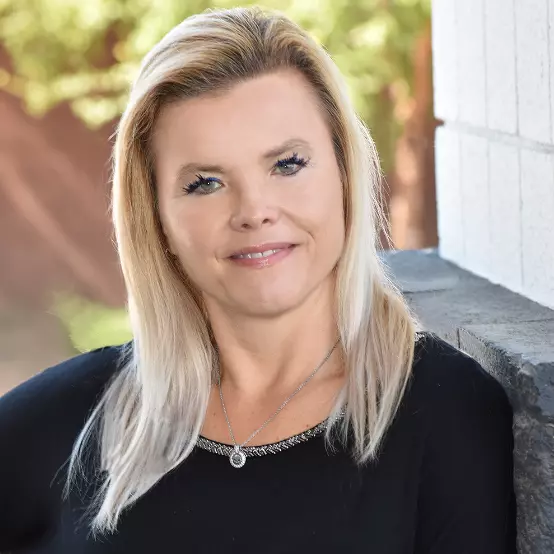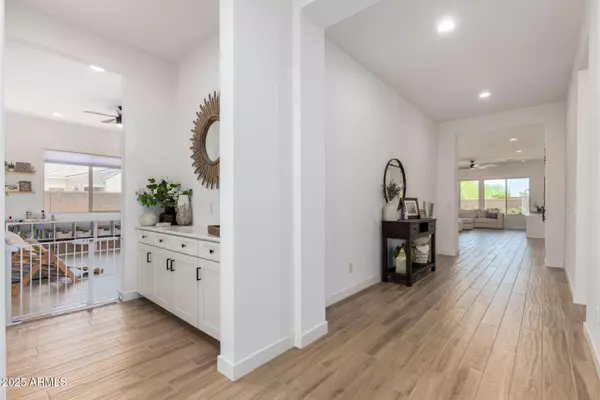
4 Beds
3.5 Baths
2,975 SqFt
4 Beds
3.5 Baths
2,975 SqFt
Open House
Sat Nov 22, 2:30pm - 4:30pm
Key Details
Property Type Single Family Home
Sub Type Single Family Residence
Listing Status Active
Purchase Type For Sale
Square Footage 2,975 sqft
Price per Sqft $327
Subdivision Waterston
MLS Listing ID 6920070
Style Ranch
Bedrooms 4
HOA Fees $165/mo
HOA Y/N Yes
Year Built 2021
Annual Tax Amount $2,887
Tax Year 2024
Lot Size 8,195 Sqft
Acres 0.19
Property Sub-Type Single Family Residence
Source Arizona Regional Multiple Listing Service (ARMLS)
Property Description
MUSIC AND LIGHTING....
SUNSETS TO DIE FOR.
SELLERS LOSS IS YOUR GAIN. THIS HOUSE IS PRICED SO RIGHT!
Location
State AZ
County Maricopa
Community Waterston
Area Maricopa
Direction Head S on S Val Vista Dr. Turn right onto E Courtney St. Turn left onto S Boulder St. Turn right onto E Powell Way~ Continue to follow as it turns south into S Granite St. Home will be on the right
Rooms
Other Rooms Great Room, BonusGame Room
Master Bedroom Split
Den/Bedroom Plus 6
Separate Den/Office Y
Interior
Interior Features High Speed Internet, Smart Home, Double Vanity, Eat-in Kitchen, Breakfast Bar, No Interior Steps, Kitchen Island, Pantry, 2 Master Baths, Full Bth Master Bdrm, Separate Shwr & Tub
Heating Electric
Cooling Central Air, Ceiling Fan(s), Programmable Thmstat
Flooring Carpet, Tile
Fireplace No
Window Features Dual Pane,Mechanical Sun Shds,Vinyl Frame
Appliance Gas Cooktop, Built-In Electric Oven, Water Purifier
SPA None
Laundry Wshr/Dry HookUp Only
Exterior
Exterior Feature Built-in Barbecue
Parking Features Tandem Garage, Garage Door Opener, Direct Access, Attch'd Gar Cabinets
Garage Spaces 3.0
Garage Description 3.0
Fence Block
Community Features Lake, Community Spa, Community Spa Htd, Community Media Room, Playground, Biking/Walking Path
Utilities Available SRP
Roof Type Tile,Concrete
Porch Covered Patio(s), Patio
Total Parking Spaces 3
Private Pool No
Building
Lot Description Borders Common Area, East/West Exposure, Sprinklers In Rear, Sprinklers In Front, Desert Back, Desert Front, Gravel/Stone Front, Gravel/Stone Back, Synthetic Grass Back, Auto Timer H2O Front, Auto Timer H2O Back
Story 1
Builder Name TriPointe Homes
Sewer Public Sewer
Water City Water
Architectural Style Ranch
Structure Type Built-in Barbecue
New Construction No
Schools
Elementary Schools Audrey & Robert Ryan Elementary
Middle Schools Willie & Coy Payne Jr. High
High Schools Basha High School
School District Chandler Unified District #80
Others
HOA Name Waterson
HOA Fee Include Maintenance Grounds
Senior Community No
Tax ID 313-26-231
Ownership Fee Simple
Acceptable Financing Cash, Conventional
Horse Property N
Disclosures Agency Discl Req, Seller Discl Avail
Possession Close Of Escrow
Listing Terms Cash, Conventional

Copyright 2025 Arizona Regional Multiple Listing Service, Inc. All rights reserved.
GET MORE INFORMATION

REALTOR® | Lic# SA534143000






