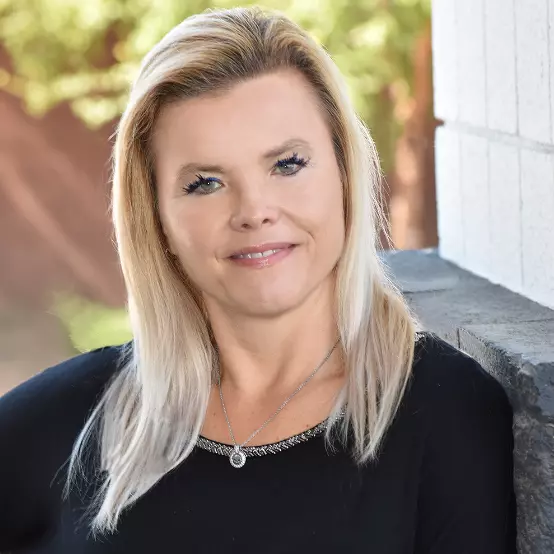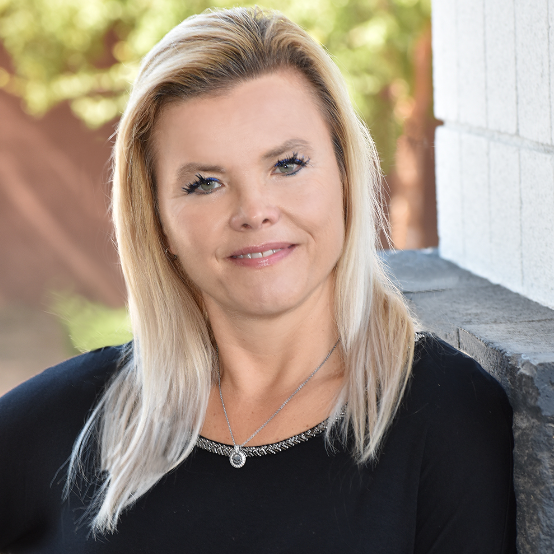
4 Beds
2.5 Baths
2,863 SqFt
4 Beds
2.5 Baths
2,863 SqFt
Open House
Sat Sep 20, 10:00am - 1:00pm
Sun Sep 21, 10:00am - 1:00pm
Key Details
Property Type Single Family Home
Sub Type Single Family Residence
Listing Status Active
Purchase Type For Sale
Square Footage 2,863 sqft
Price per Sqft $495
Subdivision Sun Up Ranch
MLS Listing ID 6921901
Style Territorial/Santa Fe
Bedrooms 4
HOA Y/N No
Year Built 2000
Annual Tax Amount $5,684
Tax Year 2024
Lot Size 0.860 Acres
Acres 0.86
Property Sub-Type Single Family Residence
Source Arizona Regional Multiple Listing Service (ARMLS)
Property Description
As you walk up to the home, you'll find the natural tan colored stucco contrasts beautifully with the Sante Fe blue front door, and stout Vigas that bring style and architectural flare. Bask in the red rock views in the living room, while you enjoy the warmth of the custom, stone stacked gas fireplace. Want to get even closer to the red rocks? Access the side raised deck and soak in the hot tub under MORE vigas and MORE gorgeous red rocks views!
Retreat to the primary suite with its own Kiva gas fireplace and beautiful views of Castle Rock. The primary bath is complemented with dual vanities, a jetted tub, a generous walk in closet, and a private water closet.
Hosting your extended family and their friends? You're in luck - this house has a breakfast room AND formal dining room (currently utilized as a hybrid family room). Inspire your chef dreams with the stainless built in oven, gas stovetop situated on its own island, and views looking out into the backyard. Keep the conversations alive and step out onto the covered patio with, you guessed it, more spectacular Viga beams! The backyard is both serene and private. Here you'll find plenty of room for pets to safely roam, and for kids to play. Get a game of bocce ball, or corn hole going, and enjoy the fresh mountain air and Arizona sunshine.
The split floorplan offers excellent privacy, with two guest bedrooms located at the opposite wing of the house and the primary at the other end. A spacious office or an additional guest bedroom? A perfect flex space considering this home can be short term rented (buyer to verify).
You're just five short 5 minutes away from a world-renowned Vortex - the iconic Bell Rock. Bell Rock trailhead also serves as a gateway for dozens of miles of trails, with additional red rock vistas in all directions. You'll never tire of being this close to some of the best hiking trails in Sedona. Sedona Golf Resort, a challenging and view-studded course, is just a few minutes away from your front door. Grocery stores, fine dining, and easy access to I17 are all added perks!
A capacious 2 car garage provides plenty of room all of your outdoor hobbies and storage needs. A Dual zoned HVAC system, water softener, and gas water heater supply necessities for comfortable living in this delightful 4 bedroom, 2.5 bathroom southwestern home!This home is being offered furnished, with an acceptable offer.
Location
State AZ
County Yavapai
Community Sun Up Ranch
Direction 179 to VVS Road. Left to Sun Up Ranch. Property is the third driveway on your Left
Rooms
Den/Bedroom Plus 5
Separate Den/Office Y
Interior
Interior Features Granite Counters, Double Vanity, Central Vacuum, No Interior Steps, Vaulted Ceiling(s), Kitchen Island, Pantry, Full Bth Master Bdrm, Separate Shwr & Tub, Tub with Jets
Heating Propane
Cooling Central Air, Ceiling Fan(s), Programmable Thmstat
Flooring Carpet, Vinyl
Fireplaces Type 2 Fireplace, Living Room, Master Bedroom, Gas
Fireplace Yes
Window Features Skylight(s),Dual Pane,Mechanical Sun Shds,Vinyl Frame
Appliance Gas Cooktop
SPA Above Ground,Heated,Private
Exterior
Parking Features Garage Door Opener, Shared Driveway
Garage Spaces 2.0
Garage Description 2.0
Fence Wood
Utilities Available Propane
Roof Type Tile
Porch Covered Patio(s), Patio
Private Pool No
Building
Lot Description Desert Back, Desert Front, Natural Desert Front
Story 1
Builder Name UNK
Sewer Septic Tank
Water Pvt Water Company
Architectural Style Territorial/Santa Fe
New Construction No
Schools
Elementary Schools West Sedona Elementary School
Middle Schools Sedona Red Rock Junior/Senior High School
High Schools Sedona Red Rock Junior/Senior High School
School District Sedona-Oak Creek Jusd #9
Others
HOA Fee Include No Fees
Senior Community No
Tax ID 405-28-808-L
Ownership Fee Simple
Acceptable Financing Cash, Conventional
Horse Property N
Disclosures Seller Discl Avail, Flood Elevation Certificate
Possession Close Of Escrow
Listing Terms Cash, Conventional

Copyright 2025 Arizona Regional Multiple Listing Service, Inc. All rights reserved.
GET MORE INFORMATION

REALTOR® | Lic# SA534143000






