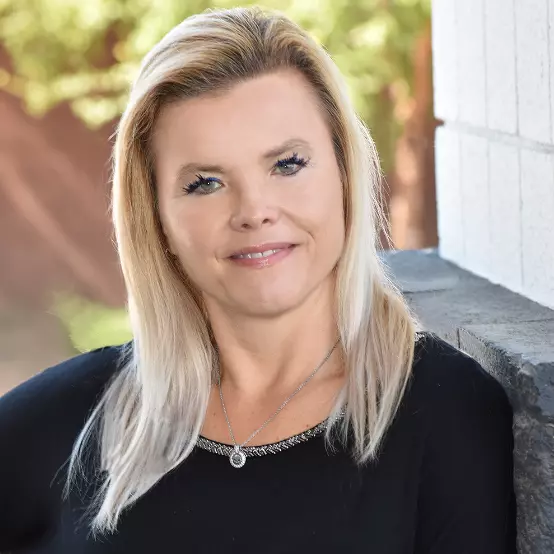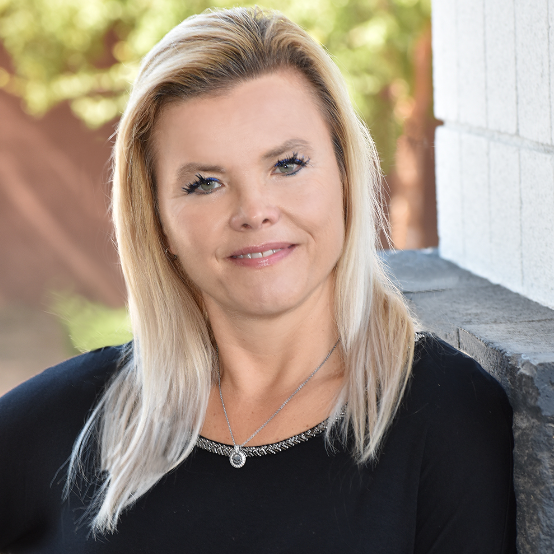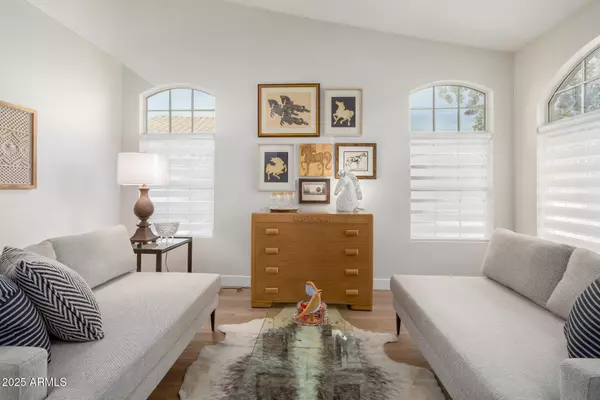
3 Beds
2 Baths
1,386 SqFt
3 Beds
2 Baths
1,386 SqFt
Key Details
Property Type Single Family Home
Sub Type Single Family Residence
Listing Status Active
Purchase Type For Rent
Square Footage 1,386 sqft
Subdivision Hillcrest Ranch Parcel D
MLS Listing ID 6927501
Style Santa Barbara/Tuscan
Bedrooms 3
HOA Y/N Yes
Year Built 1994
Lot Size 6,105 Sqft
Acres 0.14
Property Sub-Type Single Family Residence
Source Arizona Regional Multiple Listing Service (ARMLS)
Property Description
Location
State AZ
County Maricopa
Community Hillcrest Ranch Parcel D
Area Maricopa
Direction 15 minutes drive to TSMC: North on 67th to Hillcrest Blvd, west to 74th Ave, SW (left) to Crest, NW (right) to home.
Rooms
Other Rooms Family Room
Den/Bedroom Plus 3
Separate Den/Office N
Interior
Interior Features High Speed Internet, Kitchen Island, Pantry, 3/4 Bath Master Bdrm
Cooling Central Air, Ceiling Fan(s), Programmable Thmstat
Flooring Vinyl, Tile
Fireplaces Type Fireplace Family Rm
Furnishings Furnished
Fireplace Yes
SPA None
Laundry In Unit, Dryer Included, Washer Included
Exterior
Exterior Feature Private Yard, Built-in Barbecue
Garage Spaces 2.0
Garage Description 2.0
Fence Block
Utilities Available APS
Roof Type Tile
Porch Covered Patio(s), Patio
Total Parking Spaces 2
Private Pool No
Building
Lot Description Sprinklers In Rear, Sprinklers In Front, Desert Back, Desert Front, Auto Timer H2O Front, Auto Timer H2O Back
Story 1
Builder Name Shea Homes
Sewer Public Sewer
Water City Water
Architectural Style Santa Barbara/Tuscan
Structure Type Private Yard,Built-in Barbecue
New Construction No
Schools
Elementary Schools Arrowhead Elementary School
Middle Schools Hillcrest Middle School
High Schools Mountain Ridge High School
School District Deer Valley Unified District
Others
Pets Allowed Call
HOA Name Hillcrest Rnch HOA
Senior Community No
Tax ID 200-06-872
Horse Property N
Disclosures Agency Discl Req, Seller Discl Avail
Possession Refer to Date Availb
Special Listing Condition Owner/Agent

Copyright 2025 Arizona Regional Multiple Listing Service, Inc. All rights reserved.
GET MORE INFORMATION

REALTOR® | Lic# SA534143000






