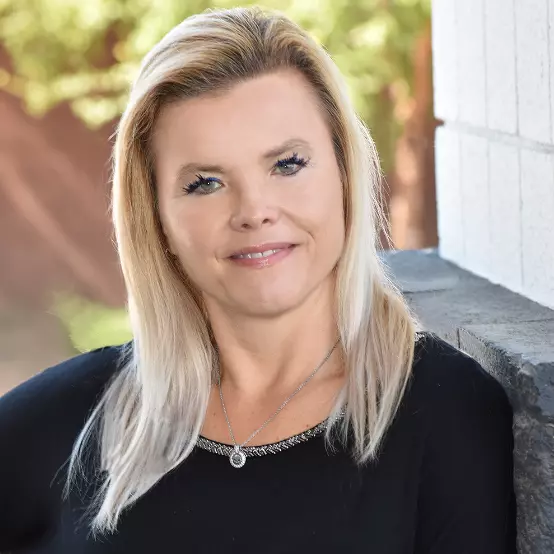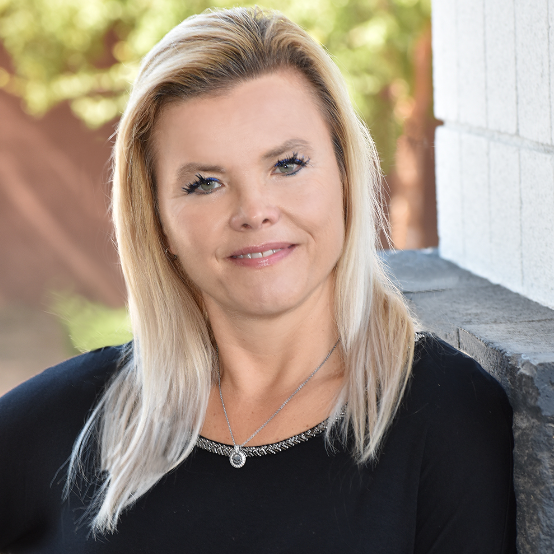
2 Beds
2 Baths
1,812 SqFt
2 Beds
2 Baths
1,812 SqFt
Key Details
Property Type Condo, Apartment
Sub Type Apartment
Listing Status Active
Purchase Type For Sale
Square Footage 1,812 sqft
Price per Sqft $413
Subdivision Regency House
MLS Listing ID 6916931
Style Contemporary
Bedrooms 2
HOA Fees $1,803/mo
HOA Y/N Yes
Year Built 1964
Annual Tax Amount $3,190
Tax Year 2024
Lot Size 2,087 Sqft
Acres 0.05
Property Sub-Type Apartment
Source Arizona Regional Multiple Listing Service (ARMLS)
Property Description
There is so much more, and while we could keep going, come see for yourself and fall in love with your new home!
Location
State AZ
County Maricopa
Community Regency House
Area Maricopa
Direction Central Avenue north from McDowell, past the world-renowned Heard Museum. The ROC is just north of Hoover, please park in Guest Parking on the deck. And let us be the first to say, ''WELCOME TO YOUR NEW HOME!''
Rooms
Other Rooms Great Room, Family Room
Master Bedroom Split
Den/Bedroom Plus 2
Separate Den/Office N
Interior
Interior Features High Speed Internet, Granite Counters, Other, See Remarks, Physcl Chlgd (SRmks), Breakfast Bar, 9+ Flat Ceilings, Elevator, No Interior Steps, Kitchen Island, 2 Master Baths, Full Bth Master Bdrm
Heating Other, See Remarks
Cooling Central Air, Other, Programmable Thmstat, See Remarks
Flooring Wood
Fireplaces Type None
Fireplace No
Window Features Dual Pane,Tinted Windows
Appliance Electric Cooktop
SPA None
Exterior
Exterior Feature Other, Balcony
Parking Features Gated, Addtn'l Purchasable, Separate Strge Area, Assigned, Community Structure
Garage Spaces 1.0
Garage Description 1.0
Fence See Remarks, Other, Block, Wrought Iron
Community Features Community Spa Htd, Near Light Rail Stop, Near Bus Stop, Historic District, Guarded Entry, Concierge, Fitness Center
Utilities Available APS
View City Light View(s)
Roof Type Other
Accessibility Accessible Door 2013 32in Wide
Total Parking Spaces 1
Private Pool No
Building
Story 22
Builder Name George H. Schoneberger Jr
Sewer Public Sewer
Water City Water
Architectural Style Contemporary
Structure Type Other,Balcony
New Construction No
Schools
Elementary Schools Ralph Waldo Emerson Elementary School
Middle Schools Phoenix #1 Iacademy
High Schools Central High School
School District Phoenix Union High School District
Others
HOA Name The Regency House
HOA Fee Include Roof Repair,Insurance,Sewer,Maintenance Grounds,Other (See Remarks),Gas,Air Cond/Heating,Trash,Water,Roof Replacement,Maintenance Exterior
Senior Community No
Tax ID 118-47-217-A
Ownership Condominium
Acceptable Financing Owner May Carry, Cash, Conventional, FHA, VA Loan, Wraparound
Horse Property N
Disclosures Agency Discl Req, Seller Discl Avail
Possession By Agreement
Listing Terms Owner May Carry, Cash, Conventional, FHA, VA Loan, Wraparound
Virtual Tour https://www.tourfactory.com/idxr3224162

Copyright 2025 Arizona Regional Multiple Listing Service, Inc. All rights reserved.
GET MORE INFORMATION

REALTOR® | Lic# SA534143000






