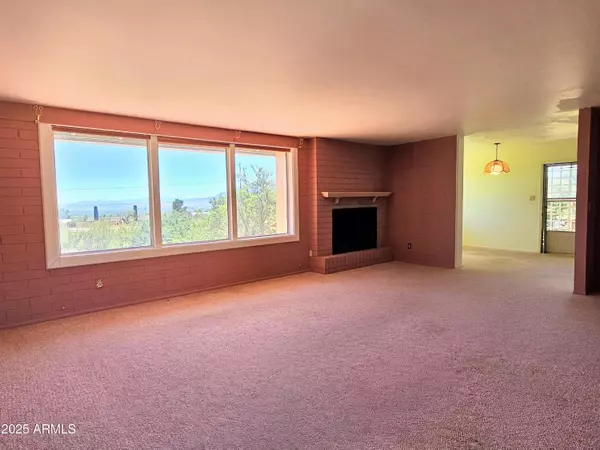
3 Beds
2.5 Baths
2,232 SqFt
3 Beds
2.5 Baths
2,232 SqFt
Key Details
Property Type Single Family Home
Sub Type Single Family Residence
Listing Status Active Under Contract
Purchase Type For Sale
Square Footage 2,232 sqft
Price per Sqft $136
Subdivision San Jose Estates
MLS Listing ID 6930068
Bedrooms 3
HOA Y/N No
Year Built 1961
Annual Tax Amount $1,753
Tax Year 2024
Lot Size 1.323 Acres
Acres 1.32
Property Sub-Type Single Family Residence
Source Arizona Regional Multiple Listing Service (ARMLS)
Property Description
*New Roof and Exterior Paint, New Half Bath and Flooring in Lowest Level in 2025.
Property is part of an Estate, being sold As-Is.
Location
State AZ
County Cochise
Community San Jose Estates
Area Cochise
Direction From Highway 92: Turn onto Mohave Drive. In .3 Mile Turn Left on Pima Drive. In 450 ft. Property is on the Left.
Rooms
Other Rooms BonusGame Room
Basement Walk-Out Access, Finished
Master Bedroom Upstairs
Den/Bedroom Plus 4
Separate Den/Office N
Interior
Interior Features High Speed Internet, Upstairs, Full Bth Master Bdrm
Heating Natural Gas, Ceiling
Cooling Central Air, Ceiling Fan(s)
Flooring Carpet, Vinyl
Fireplaces Type Living Room
Fireplace Yes
Appliance Built-In Electric Oven
SPA None
Laundry Wshr/Dry HookUp Only
Exterior
Exterior Feature Balcony, Storage, Built-in Barbecue
Parking Features Circular Driveway
Garage Spaces 1.0
Garage Description 1.0
Fence Block, Chain Link, Partial
Utilities Available APS
View City Light View(s)
Roof Type Composition,See Remarks
Porch Covered Patio(s), Patio
Total Parking Spaces 1
Private Pool No
Building
Lot Description Desert Back, Desert Front, Cul-De-Sac, Grass Front, Grass Back
Story 3
Builder Name UNK
Sewer Septic in & Cnctd
Water Pvt Water Company
Structure Type Balcony,Storage,Built-in Barbecue
New Construction No
Schools
Elementary Schools Greenway Primary School
Middle Schools Lowell School
High Schools Bisbee High School
School District Bisbee Unified District
Others
HOA Fee Include No Fees
Senior Community No
Tax ID 102-20-286
Ownership Fee Simple
Acceptable Financing Cash, Conventional
Horse Property N
Disclosures Seller Discl Avail
Possession Close Of Escrow
Listing Terms Cash, Conventional

Copyright 2025 Arizona Regional Multiple Listing Service, Inc. All rights reserved.
GET MORE INFORMATION

REALTOR® | Lic# SA534143000






