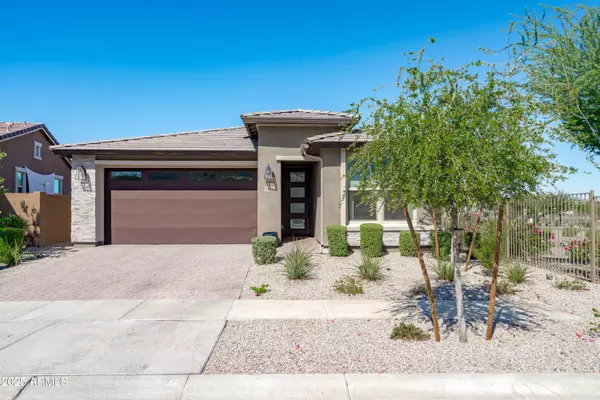
4 Beds
3 Baths
2,042 SqFt
4 Beds
3 Baths
2,042 SqFt
Key Details
Property Type Single Family Home
Sub Type Single Family Residence
Listing Status Active
Purchase Type For Sale
Square Footage 2,042 sqft
Price per Sqft $306
Subdivision Seasons At Dobbins
MLS Listing ID 6930145
Style Contemporary,Ranch,Spanish,Santa Barbara/Tuscan
Bedrooms 4
HOA Fees $175/mo
HOA Y/N Yes
Year Built 2023
Annual Tax Amount $2,922
Tax Year 2024
Lot Size 5,886 Sqft
Acres 0.14
Property Sub-Type Single Family Residence
Source Arizona Regional Multiple Listing Service (ARMLS)
Property Description
Welcome to the former model home in the gated Seasons at Dobbins community where luxury design, high-end upgrades, and peaceful desert living come together seamlessly. This 4-bedroom, 3-bathroom home plus teen room/den is a showcase of thoughtful design and modern elegance. Every detail was curated with model-home precision, from the warm two-tone paint palette to the custom cabinetry in rich navy with brushed gold hardware and stunning Eternal Calacatta Gold quartz countertops that elevate the kitchen's style and function.
The gourmet kitchen features a vented designer hood, slate GE Profile appliances, gas range, quartz single-bowl undermount sink and extended counter space ideal.. for entertaining. The open-concept great room flows effortlessly into the dining area, creating a comfortable space for gatherings, highlighted by statement pendant lighting and recessed LED upgrades throughout. The primary suite offers a private retreat with his and hers walk-in closets, a frameless glass shower, dual vanities with quartz counters, and Stryke faucets in champagne bronze. Every secondary bath mirrors the same attention to detail with full-tile surrounds, upgraded fixtures, and comfort-height toilets.
The teen room provides versatile space that can serve as a media room, playroom, office, or home gym, tailored to fit your lifestyle. The professionally designed backyard is a true extension of the home, featuring custom model landscaping with a tranquil water feature and paver patio, perfect for outdoor dining, relaxing, or entertaining under the Arizona sky.
Additional highlights include a full smart security package with cameras and DVR, soft water and RO pre-plumb, upper laundry cabinetry with included washer and dryer, matte black designer hardware, and an upgraded 8' garage door. Energy-efficient construction and thoughtful design enhance both comfort and functionality.
Located near South Mountain hiking trails, the Loop 202, and local dining and shopping, this former model delivers modern luxury, convenience, and the best of Arizona living. Skip the build time, this home offers more than $170,000 in premium upgrades already complete. Experience the difference of model-quality living!
Location
State AZ
County Maricopa
Community Seasons At Dobbins
Area Maricopa
Direction South on 7th Street and West on E Piedmont Road at Gate, First House on the Right
Rooms
Other Rooms Great Room
Master Bedroom Split
Den/Bedroom Plus 5
Separate Den/Office Y
Interior
Interior Features High Speed Internet, Smart Home, Double Vanity, Eat-in Kitchen, Breakfast Bar, 9+ Flat Ceilings, No Interior Steps, Kitchen Island, Pantry, 3/4 Bath Master Bdrm
Heating ENERGY STAR Qualified Equipment, Natural Gas
Cooling Central Air, Ceiling Fan(s), ENERGY STAR Qualified Equipment, Programmable Thmstat
Flooring Carpet, Tile
Window Features Dual Pane,ENERGY STAR Qualified Windows,Vinyl Frame
Appliance Gas Cooktop
SPA None
Laundry Engy Star (See Rmks)
Exterior
Parking Features Gated, Garage Door Opener, Direct Access, Electric Vehicle Charging Station(s)
Garage Spaces 2.0
Garage Description 2.0
Fence Block
Landscape Description Irrigation Back, Irrigation Front
Community Features Gated, Near Light Rail Stop, Near Bus Stop, Playground, Biking/Walking Path
Utilities Available SRP
View City Light View(s)
Roof Type Tile,Concrete
Porch Covered Patio(s)
Total Parking Spaces 2
Private Pool No
Building
Lot Description Corner Lot, Desert Back, Desert Front, Gravel/Stone Front, Gravel/Stone Back, Synthetic Grass Back, Auto Timer H2O Front, Auto Timer H2O Back, Irrigation Front, Irrigation Back
Story 1
Builder Name Richmond American Homes
Sewer Public Sewer
Water City Water
Architectural Style Contemporary, Ranch, Spanish, Santa Barbara/Tuscan
New Construction No
Schools
Elementary Schools Maxine O Bush Elementary School
Middle Schools Maxine O Bush Elementary School
High Schools South Mountain High School
School District Phoenix Union High School District
Others
HOA Name Seasons at Dobbins
HOA Fee Include Maintenance Grounds,Other (See Remarks),Street Maint
Senior Community No
Tax ID 300-71-538
Ownership Fee Simple
Acceptable Financing Cash, Conventional, 1031 Exchange, FHA, VA Loan
Horse Property N
Disclosures Agency Discl Req
Possession Close Of Escrow
Listing Terms Cash, Conventional, 1031 Exchange, FHA, VA Loan
Virtual Tour https://sitesfotopros.hd.pics/618-E-Piedmont-Rd

Copyright 2025 Arizona Regional Multiple Listing Service, Inc. All rights reserved.
GET MORE INFORMATION

REALTOR® | Lic# SA534143000






