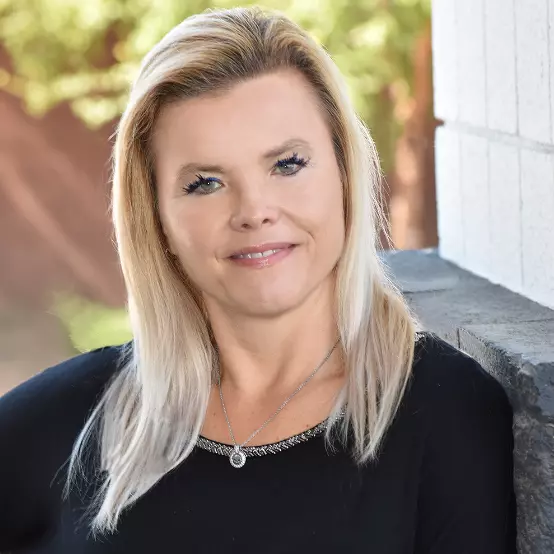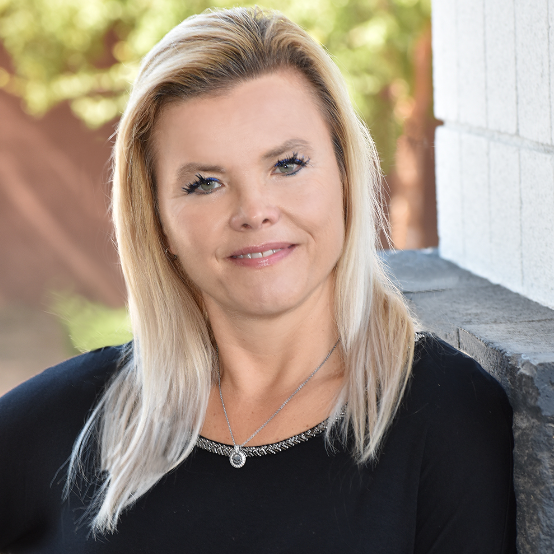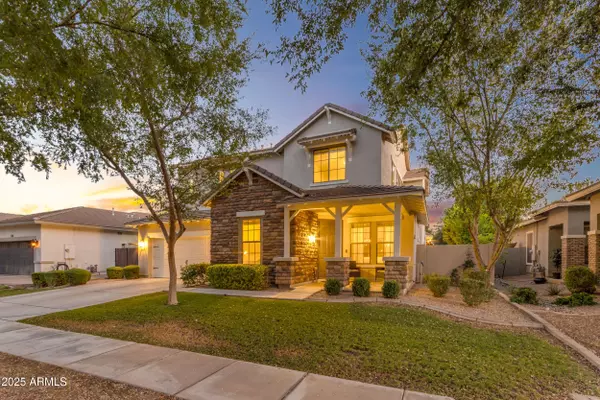
5 Beds
3.5 Baths
3,515 SqFt
5 Beds
3.5 Baths
3,515 SqFt
Open House
Fri Oct 10, 4:00pm - 6:00pm
Sat Oct 11, 12:00pm - 3:00pm
Sun Oct 12, 12:00pm - 4:00pm
Key Details
Property Type Single Family Home
Sub Type Single Family Residence
Listing Status Active
Purchase Type For Sale
Square Footage 3,515 sqft
Price per Sqft $263
Subdivision Lakeview Trails North At Morrison Ranch
MLS Listing ID 6931238
Style Santa Barbara/Tuscan
Bedrooms 5
HOA Fees $429/qua
HOA Y/N Yes
Year Built 2008
Annual Tax Amount $3,730
Tax Year 2024
Lot Size 7,800 Sqft
Acres 0.18
Property Sub-Type Single Family Residence
Source Arizona Regional Multiple Listing Service (ARMLS)
Property Description
This two story home has personality at every turn. The kitchen brings the sparkle with quartz counters, crisp white cabinets, and a center island ready for pancake stacks, science projects, and late night snacks. Downstairs, the wide plank flooring pulls everything together with a look that is equal parts stylish and durable. The family room steals the show with built in shelving that makes the space feel custom and ready to show off your favorite finds.
With five bedrooms and three and a half baths, there is space to spread out, but the flow of the home keeps everyone connected. It is the kind of layout that can handle quiet mornings with coffee as easily as it can host a crowd.
Step out back and the fun really starts. A pool and spa that call for cannonballs in the afternoon and stargazing soaks at night, plus plenty of space to lounge or throw a backyard party.
This home is not about perfection, it is about personality. Morrison Ranch gives you the charm, the green spaces, and the sense of community. This house gives you the updates, the energy, and the backdrop for making everyday life a little more fun.
Location
State AZ
County Maricopa
Community Lakeview Trails North At Morrison Ranch
Area Maricopa
Direction From SR-202 Loop, take Higley Rd exit making a left. Right on E Morrison Ranch Pkwy, left on S Highland Glen Ln, left n E Marlene Dr, home is on the left.
Rooms
Other Rooms Loft, Family Room
Master Bedroom Split
Den/Bedroom Plus 7
Separate Den/Office Y
Interior
Interior Features High Speed Internet, Double Vanity, Upstairs, 9+ Flat Ceilings, Kitchen Island, Pantry, Full Bth Master Bdrm, Separate Shwr & Tub
Heating Electric
Cooling Central Air
Flooring Carpet, Laminate, Tile
Window Features Dual Pane
SPA Heated,Private
Laundry Wshr/Dry HookUp Only
Exterior
Exterior Feature Built-in Barbecue
Parking Features Tandem Garage
Garage Spaces 3.0
Garage Description 3.0
Fence Block
Pool Fenced, Heated
Community Features Lake, Playground, Biking/Walking Path
Utilities Available SRP
Roof Type Tile
Porch Covered Patio(s)
Total Parking Spaces 3
Private Pool Yes
Building
Lot Description Grass Front, Grass Back, Auto Timer H2O Front, Auto Timer H2O Back
Story 2
Builder Name TAYLOR MORRISON
Sewer Public Sewer
Water City Water
Architectural Style Santa Barbara/Tuscan
Structure Type Built-in Barbecue
New Construction No
Schools
Elementary Schools Greenfield Elementary School
Middle Schools Greenfield Junior High School
High Schools Highland High School
School District Gilbert Unified District
Others
HOA Name Morrison Ranch
HOA Fee Include Maintenance Grounds
Senior Community No
Tax ID 304-19-374
Ownership Fee Simple
Acceptable Financing Cash, Conventional, FHA, VA Loan
Horse Property N
Disclosures Seller Discl Avail
Possession Close Of Escrow
Listing Terms Cash, Conventional, FHA, VA Loan

Copyright 2025 Arizona Regional Multiple Listing Service, Inc. All rights reserved.
GET MORE INFORMATION

REALTOR® | Lic# SA534143000






