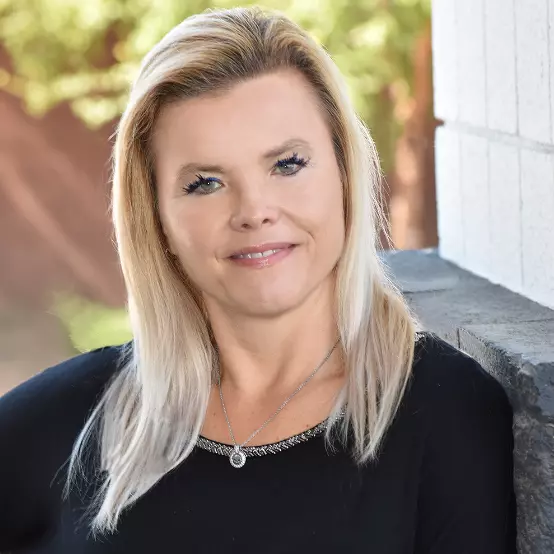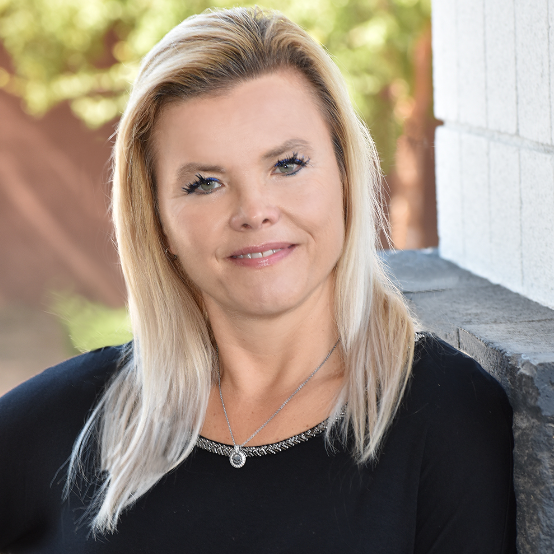
4 Beds
2.5 Baths
2,143 SqFt
4 Beds
2.5 Baths
2,143 SqFt
Open House
Sat Oct 18, 11:00am - 3:00pm
Key Details
Property Type Single Family Home
Sub Type Single Family Residence
Listing Status Active
Purchase Type For Sale
Square Footage 2,143 sqft
Price per Sqft $419
Subdivision Peninsula
MLS Listing ID 6934077
Bedrooms 4
HOA Fees $509/qua
HOA Y/N Yes
Year Built 1992
Annual Tax Amount $3,292
Tax Year 2024
Lot Size 6,473 Sqft
Acres 0.15
Property Sub-Type Single Family Residence
Source Arizona Regional Multiple Listing Service (ARMLS)
Property Description
Not just a residence—this is a lifestyle! Nestled in a small gated lake community of only 56 homes, this stunning 4-bedroom, 2.5-bath, 2-story home offers breathtaking golf course and sunset views from every angle. Step into a grand entrance that opens to an entertainer's dream with vaulted ceilings, wood flooring, custom tile work, and a cozy family room fireplace. The bright, airy kitchen overlooks the backyard, lake, and golf course through expansive windows, filling the home with natural light. Upstairs, the primary suite boasts its own private balcony with sweeping views of the water and fairways. Outside, enjoy resort-style living with a Pebble Tec heated pool, spa, new turf, sitting areas, and direct access to the lake. Community amenities include pickleball and tennis courts, parks, and catch-and-release lakes. Experience the perfect blend of elegance, recreation, and tranquility in one of Ocotillo's most desirable gated enclaves!
Location
State AZ
County Maricopa
Community Peninsula
Area Maricopa
Direction West on Queen Creek. Left on Dobson. Left on Edgewater Way. Follow around to Peninsula Cir, turn Left onto Peninsula Cir. Once through gate, take 1st Left. House on Left.
Rooms
Other Rooms Family Room
Master Bedroom Upstairs
Den/Bedroom Plus 4
Separate Den/Office N
Interior
Interior Features High Speed Internet, Granite Counters, Double Vanity, Upstairs, Eat-in Kitchen, Vaulted Ceiling(s), Pantry, Full Bth Master Bdrm, Separate Shwr & Tub
Heating Electric
Cooling Central Air, Ceiling Fan(s)
Flooring Carpet, Tile, Wood
Fireplaces Type Family Room, Gas
Fireplace Yes
Window Features Dual Pane
Appliance Gas Cooktop
SPA Heated,Private
Exterior
Parking Features Garage Door Opener, Direct Access, Attch'd Gar Cabinets
Garage Spaces 3.0
Garage Description 3.0
Fence Block, Partial
Pool Heated
Community Features Golf, Pickleball, Lake, Gated, Concierge, Tennis Court(s), Playground, Biking/Walking Path
Utilities Available APS
Waterfront Description true
Roof Type Tile
Porch Covered Patio(s), Patio
Total Parking Spaces 3
Private Pool Yes
Building
Lot Description Waterfront Lot, Sprinklers In Rear, Sprinklers In Front, Desert Back, Desert Front, Synthetic Grass Frnt, Synthetic Grass Back, Auto Timer H2O Front, Auto Timer H2O Back
Story 2
Builder Name Unknown
Sewer Public Sewer
Water City Water
New Construction No
Schools
Elementary Schools Anna Marie Jacobson Elementary School
Middle Schools Bogle Junior High School
High Schools Hamilton High School
School District Chandler Unified District #80
Others
HOA Name Peninsula at Ocotill
HOA Fee Include Maintenance Grounds
Senior Community No
Tax ID 303-39-250
Ownership Fee Simple
Acceptable Financing Cash, Conventional, VA Loan
Horse Property N
Disclosures Agency Discl Req, Seller Discl Avail
Possession Close Of Escrow
Listing Terms Cash, Conventional, VA Loan
Virtual Tour https://www.zillow.com/view-imx/6b24eb97-e1ff-4eaf-a089-143d3f3a96c6?setAttribution=mls&wl=true&initialViewType=pano&utm_source=dashboard

Copyright 2025 Arizona Regional Multiple Listing Service, Inc. All rights reserved.
GET MORE INFORMATION

REALTOR® | Lic# SA534143000






