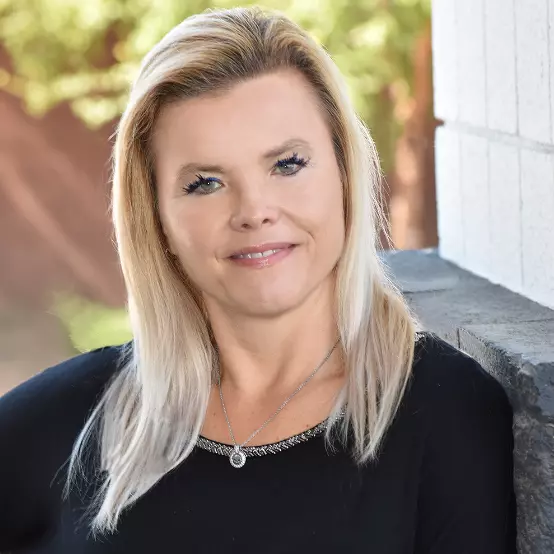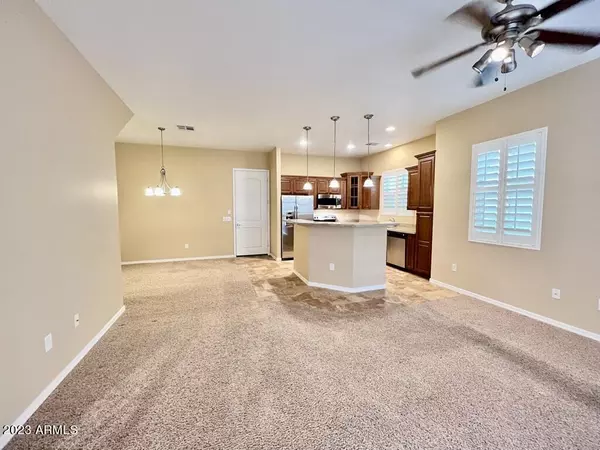
3 Beds
2.5 Baths
1,694 SqFt
3 Beds
2.5 Baths
1,694 SqFt
Key Details
Property Type Townhouse
Sub Type Townhouse
Listing Status Active
Purchase Type For Rent
Square Footage 1,694 sqft
Subdivision San Marcos Commons
MLS Listing ID 6947479
Bedrooms 3
HOA Y/N Yes
Year Built 2007
Lot Size 1,420 Sqft
Acres 0.03
Property Sub-Type Townhouse
Source Arizona Regional Multiple Listing Service (ARMLS)
Property Description
Location
State AZ
County Maricopa
Community San Marcos Commons
Area Maricopa
Direction West on Chandler Blvd, south on California. Park on street or in public garage and walk to Unit 12 towards the north side of the pool.
Rooms
Other Rooms Great Room
Master Bedroom Upstairs
Den/Bedroom Plus 3
Separate Den/Office N
Interior
Interior Features Granite Counters, Double Vanity, Upstairs, Breakfast Bar, Kitchen Island, Pantry, 3/4 Bath Master Bdrm
Heating Electric
Cooling Central Air
Flooring Carpet, Tile
Furnishings Unfurnished
Fireplace No
SPA None
Laundry Dryer Included, Washer Included, Upper Level
Exterior
Exterior Feature Balcony
Parking Features Direct Access
Garage Spaces 2.0
Garage Description 2.0
Fence None
Utilities Available APS
Roof Type Tile
Total Parking Spaces 2
Private Pool No
Building
Lot Description Desert Front
Story 2
Sewer Public Sewer
Water City Water
Structure Type Balcony
New Construction No
Schools
Elementary Schools San Marcos Elementary School
Middle Schools Bogle Junior High School
High Schools Hamilton High School
School District Chandler Unified District #80
Others
Pets Allowed No
HOA Name San Marcos Commons
Senior Community No
Tax ID 303-08-225
Horse Property N
Disclosures Other (See Remarks)
Possession Refer to Date Availb

Copyright 2025 Arizona Regional Multiple Listing Service, Inc. All rights reserved.
GET MORE INFORMATION

REALTOR® | Lic# SA534143000






