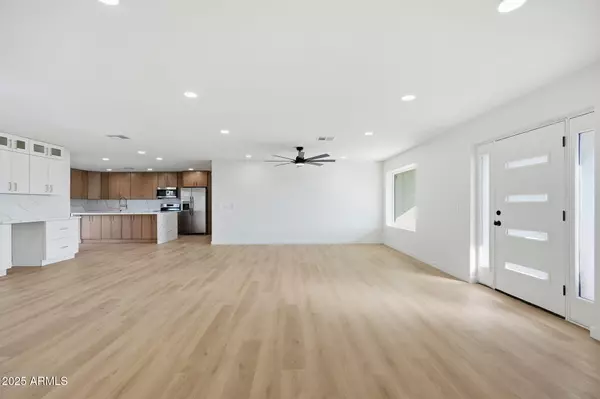
3 Beds
2 Baths
1,995 SqFt
3 Beds
2 Baths
1,995 SqFt
Open House
Sun Nov 16, 1:00pm - 4:00pm
Key Details
Property Type Single Family Home
Sub Type Single Family Residence
Listing Status Active
Purchase Type For Sale
Square Footage 1,995 sqft
Price per Sqft $501
Subdivision Indian Hills 4
MLS Listing ID 6947698
Style Ranch
Bedrooms 3
HOA Y/N No
Year Built 1968
Annual Tax Amount $4,924
Tax Year 2025
Lot Size 9,980 Sqft
Acres 0.23
Property Sub-Type Single Family Residence
Source Arizona Regional Multiple Listing Service (ARMLS)
Property Description
The sleek, modern kitchen features a striking waterfall island, elegant soft-close cabinetry, and high-end finishes throughout — the perfect blend of style and functionality. Every detail has been thoughtfully updated, creating a warm and inviting atmosphere you'll love to make your new home. Just a couple minute walk up the road to hiking trails and no HOA.
You'll find plenty of space in the back yard to build an upper deck that will give you views of the valley and mountains.
Location
State AZ
County Maricopa
Community Indian Hills 4
Area Maricopa
Direction From Glendale turn on to Piestewa Peak DR. The house is located on the corner of Piestewa Peak and 24th Place.
Rooms
Other Rooms Great Room
Master Bedroom Split
Den/Bedroom Plus 3
Separate Den/Office N
Interior
Interior Features High Speed Internet, Granite Counters, Double Vanity, Eat-in Kitchen, 9+ Flat Ceilings, Full Bth Master Bdrm
Heating Electric
Cooling Central Air, Ceiling Fan(s), Programmable Thmstat
Flooring Carpet, Tile, Wood
Fireplace No
Window Features Solar Screens,Dual Pane
Appliance Electric Cooktop
SPA None
Laundry Wshr/Dry HookUp Only
Exterior
Exterior Feature Storage
Parking Features Direct Access, Attch'd Gar Cabinets
Garage Spaces 2.0
Garage Description 2.0
Fence None
Landscape Description Irrigation Back, Irrigation Front
Community Features Biking/Walking Path
Utilities Available APS
View City Lights, Mountain(s)
Roof Type Composition
Porch Patio
Total Parking Spaces 2
Private Pool No
Building
Lot Description North/South Exposure, Corner Lot, Natural Desert Back, Natural Desert Front, Irrigation Front, Irrigation Back
Story 1
Builder Name Golden Heritage
Sewer Public Sewer
Water City Water
Architectural Style Ranch
Structure Type Storage
New Construction No
Schools
Elementary Schools Madison Heights Elementary School
Middle Schools Madison #1 Elementary School
High Schools Camelback High School
School District Phoenix Union High School District
Others
HOA Fee Include No Fees
Senior Community No
Tax ID 164-15-079
Ownership Fee Simple
Acceptable Financing Cash, Conventional, FHA, VA Loan
Horse Property N
Disclosures Agency Discl Req, Seller Discl Avail
Possession Close Of Escrow
Listing Terms Cash, Conventional, FHA, VA Loan
Virtual Tour https://media.listerpros.com/sites/jgngqlj/unbranded

Copyright 2025 Arizona Regional Multiple Listing Service, Inc. All rights reserved.
GET MORE INFORMATION

REALTOR® | Lic# SA534143000






