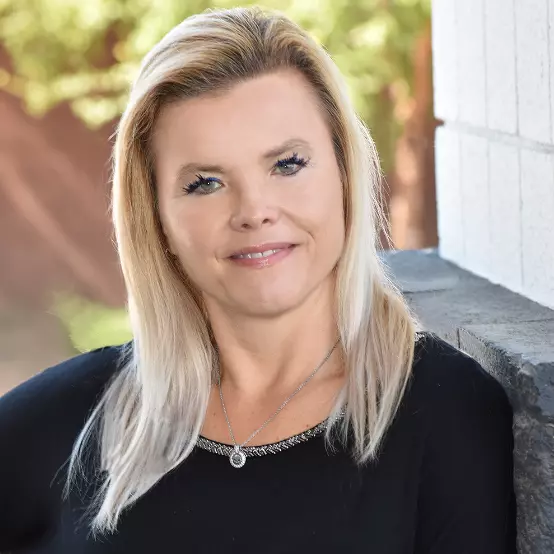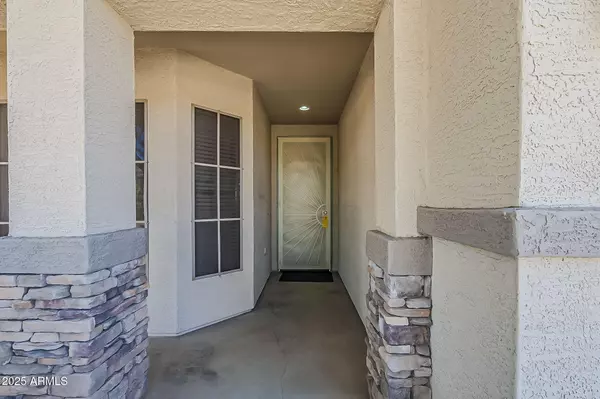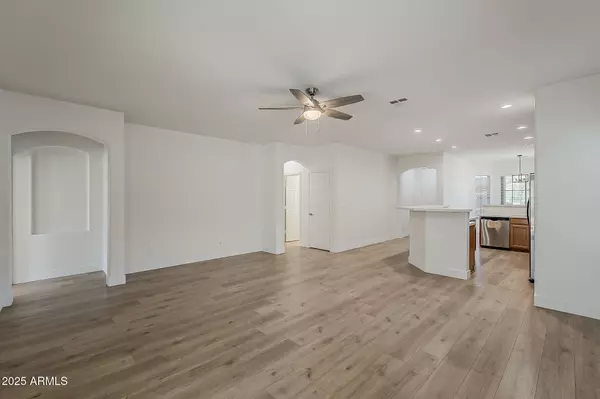
3 Beds
2 Baths
1,584 SqFt
3 Beds
2 Baths
1,584 SqFt
Key Details
Property Type Single Family Home
Sub Type Single Family Residence
Listing Status Active
Purchase Type For Rent
Square Footage 1,584 sqft
Subdivision Power Ranch Neighborhood 7 Phase 3
MLS Listing ID 6948921
Bedrooms 3
HOA Y/N Yes
Year Built 2005
Lot Size 6,042 Sqft
Acres 0.14
Property Sub-Type Single Family Residence
Source Arizona Regional Multiple Listing Service (ARMLS)
Property Description
The primary suite features double sinks, a walk-in closet, and a separate shower and soaking tub. Two additional bedrooms offer generous space along with convenient linen and coat closets. Outside, enjoy a private backyard designed for entertaining, complete with a covered patio and a two-car garage.
Power Ranch offers amenities including community pools, a catch-and-release lake, activities director, and walking paths.
Location
State AZ
County Maricopa
Community Power Ranch Neighborhood 7 Phase 3
Area Maricopa
Rooms
Other Rooms Great Room
Den/Bedroom Plus 3
Separate Den/Office N
Interior
Interior Features High Speed Internet, Double Vanity, Eat-in Kitchen, Breakfast Bar, Full Bth Master Bdrm, Separate Shwr & Tub
Heating Electric
Cooling Central Air, Ceiling Fan(s)
Flooring Flooring
Furnishings Unfurnished
Fireplace No
SPA None
Laundry Dryer Included, Inside, Washer Included
Exterior
Garage Spaces 2.0
Garage Description 2.0
Fence Block
Community Features Lake, Community Spa Htd, Near Bus Stop
Utilities Available SRP
Roof Type Tile
Accessibility Zero-Grade Entry
Porch Patio
Total Parking Spaces 2
Private Pool No
Building
Lot Description Sprinklers In Rear, Sprinklers In Front, Desert Front, Grass Back
Story 1
Builder Name Brown Family Communities
Sewer Public Sewer
Water City Water
New Construction No
Schools
Elementary Schools Centennial Elementary School
Middle Schools Sossaman Middle School
High Schools Higley High School
School District Higley Unified School District
Others
Pets Allowed Lessor Approval
HOA Name Power Ranch
Senior Community No
Tax ID 304-51-914
Horse Property N
Disclosures Agency Discl Req
Possession Refer to Date Availb

Copyright 2025 Arizona Regional Multiple Listing Service, Inc. All rights reserved.
GET MORE INFORMATION

REALTOR® | Lic# SA534143000






