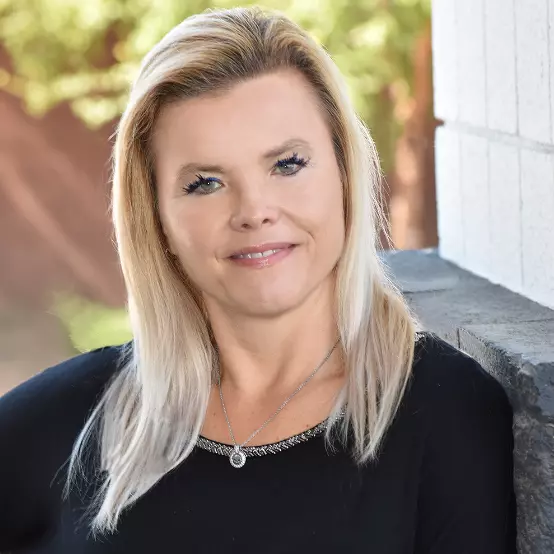
3 Beds
2 Baths
1,257 SqFt
3 Beds
2 Baths
1,257 SqFt
Key Details
Property Type Condo, Apartment
Sub Type Apartment
Listing Status Active
Purchase Type For Sale
Square Footage 1,257 sqft
Price per Sqft $245
Subdivision Springs At Yorkshire Condominium
MLS Listing ID 6946667
Style Ranch
Bedrooms 3
HOA Fees $300/mo
HOA Y/N Yes
Year Built 1999
Annual Tax Amount $842
Tax Year 2024
Lot Size 1,304 Sqft
Acres 0.03
Property Sub-Type Apartment
Source Arizona Regional Multiple Listing Service (ARMLS)
Property Description
Location
State AZ
County Maricopa
Community Springs At Yorkshire Condominium
Area Maricopa
Direction From I-10, head west to Yorkshire Drive, turn left onto N 29th Ave. Property will be on the left.
Rooms
Other Rooms Great Room
Master Bedroom Downstairs
Den/Bedroom Plus 3
Separate Den/Office N
Interior
Interior Features High Speed Internet, Granite Counters, Master Downstairs, Breakfast Bar, No Interior Steps, Vaulted Ceiling(s), Full Bth Master Bdrm, Laminate Counters
Heating Electric
Cooling Central Air, Ceiling Fan(s), Programmable Thmstat
Flooring Carpet, Laminate
Fireplaces Type Living Room, Gas
Fireplace Yes
Window Features Dual Pane
SPA Heated
Exterior
Parking Features Assigned, Common
Carport Spaces 1
Fence Block
Community Features Gated, Community Spa, Community Spa Htd, Near Bus Stop, Community Media Room, Biking/Walking Path, Fitness Center
Utilities Available APS
View City
Roof Type Tile
Accessibility Bath Grab Bars
Porch Patio
Private Pool No
Building
Lot Description East/West Exposure, Desert Back, Desert Front, Grass Back
Story 1
Builder Name EQUUS
Sewer Public Sewer
Water City Water
Architectural Style Ranch
New Construction No
Schools
Elementary Schools Park Meadows Elementary School
Middle Schools Barry Goldwater High School
High Schools Barry Goldwater High School
School District Deer Valley Unified District
Others
HOA Name The Springs Owners A
HOA Fee Include Roof Repair,Insurance,Sewer,Pest Control,Maintenance Grounds,Front Yard Maint,Trash,Water,Roof Replacement,Maintenance Exterior
Senior Community No
Tax ID 206-09-096
Ownership Condominium
Acceptable Financing Cash, Conventional, 1031 Exchange, FHA, VA Loan
Horse Property N
Disclosures Agency Discl Req, Seller Discl Avail
Possession Close Of Escrow
Listing Terms Cash, Conventional, 1031 Exchange, FHA, VA Loan

Copyright 2025 Arizona Regional Multiple Listing Service, Inc. All rights reserved.
GET MORE INFORMATION

REALTOR® | Lic# SA534143000






