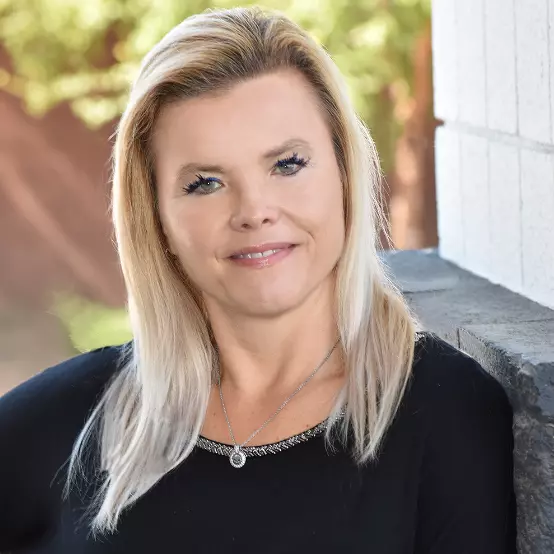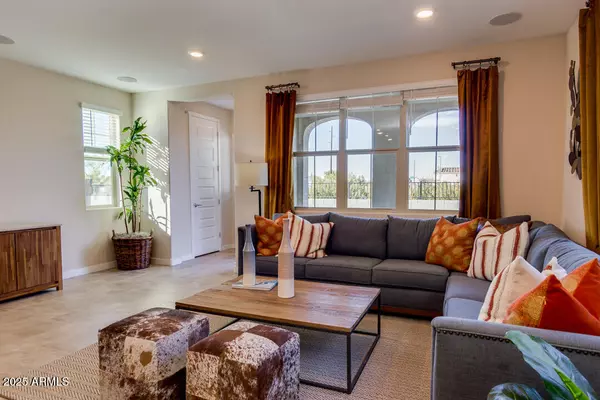
4 Beds
3.5 Baths
2,037 SqFt
4 Beds
3.5 Baths
2,037 SqFt
Key Details
Property Type Single Family Home
Sub Type Single Family Residence
Listing Status Active
Purchase Type For Rent
Square Footage 2,037 sqft
Subdivision Horizon
MLS Listing ID 6949800
Bedrooms 4
HOA Y/N Yes
Year Built 2019
Lot Size 2,910 Sqft
Acres 0.07
Property Sub-Type Single Family Residence
Source Arizona Regional Multiple Listing Service (ARMLS)
Property Description
Location
State AZ
County Maricopa
Community Horizon
Area Maricopa
Direction NE corner of McQueen/Germann
Rooms
Other Rooms Great Room
Master Bedroom Upstairs
Den/Bedroom Plus 4
Separate Den/Office N
Interior
Interior Features Granite Counters, Double Vanity, Upstairs, Eat-in Kitchen, Breakfast Bar, Pantry, 3/4 Bath Master Bdrm
Heating Natural Gas
Cooling Central Air, Ceiling Fan(s), Programmable Thmstat
Flooring Carpet, Tile
Furnishings Unfurnished
Fireplace No
Window Features Low-Emissivity Windows
Appliance Gas Cooktop
SPA None
Laundry Dryer Included, Inside, Washer Included, Upper Level
Exterior
Parking Features Garage Door Opener
Garage Spaces 2.0
Garage Description 2.0
Fence Block
Community Features Gated, Community Spa Htd
Utilities Available SRP
Roof Type Tile
Porch Patio
Total Parking Spaces 2
Private Pool No
Building
Lot Description Desert Front, Synthetic Grass Back
Story 2
Builder Name Lennar
Sewer Public Sewer
Water City Water
New Construction No
Schools
Elementary Schools Chandler Traditional Academy - Independence
Middle Schools Santan Junior High School
High Schools Perry High School
School District Chandler Unified District #80
Others
Pets Allowed Lessor Approval
HOA Name Horizon
Senior Community No
Tax ID 303-31-533
Horse Property N
Disclosures Agency Discl Req, Seller Discl Avail
Possession Refer to Date Availb

Copyright 2025 Arizona Regional Multiple Listing Service, Inc. All rights reserved.
GET MORE INFORMATION

REALTOR® | Lic# SA534143000






