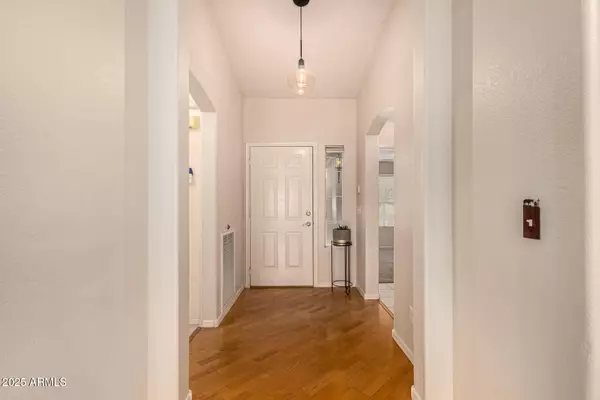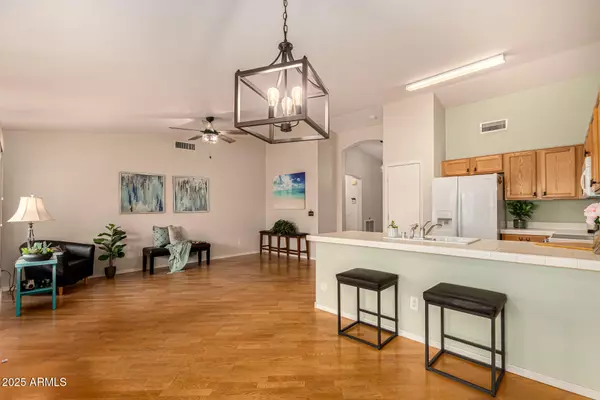
2 Beds
2 Baths
1,078 SqFt
2 Beds
2 Baths
1,078 SqFt
Key Details
Property Type Single Family Home
Sub Type Single Family Residence
Listing Status Active
Purchase Type For Sale
Square Footage 1,078 sqft
Price per Sqft $278
Subdivision Coyote Lakes Unit 1
MLS Listing ID 6946492
Style Ranch
Bedrooms 2
HOA Fees $345/ann
HOA Y/N Yes
Year Built 1996
Annual Tax Amount $1,330
Tax Year 2024
Lot Size 4,979 Sqft
Acres 0.11
Property Sub-Type Single Family Residence
Source Arizona Regional Multiple Listing Service (ARMLS)
Property Description
Additional highlights include a split floorplan, walk-in shower with walk-in closet, upgraded light fixtures & ceiling fans plus a spacious indoor laundry room with ample storage throughout. Enjoy the outdoors in the southwest facing backyard, complete with a covered patio, extended paver patio, fire-pit area & BBQ space - perfect for entertaining friends or family.
Location
State AZ
County Maricopa
Community Coyote Lakes Unit 1
Area Maricopa
Direction Going W on Bell, turn N on Coyote Lakes Pkwy-stay to the R at the roundabout. Continue to Mule Deer Court on Left, house is the 2nd home on left.
Rooms
Other Rooms Great Room, Family Room
Master Bedroom Split
Den/Bedroom Plus 2
Separate Den/Office N
Interior
Interior Features High Speed Internet, Eat-in Kitchen, Breakfast Bar, Vaulted Ceiling(s), Pantry, Full Bth Master Bdrm
Heating Electric, Natural Gas
Cooling Central Air
Flooring Carpet, Tile, Wood
Fireplace No
Window Features Solar Screens,Dual Pane
Appliance Electric Cooktop
SPA None
Laundry Wshr/Dry HookUp Only
Exterior
Exterior Feature Private Yard
Parking Features Garage Door Opener
Garage Spaces 2.0
Garage Description 2.0
Fence Block
Community Features Golf, Pickleball, Lake, Community Spa, Tennis Court(s), Biking/Walking Path, Fitness Center
Utilities Available APS
Roof Type Tile
Accessibility Accessible Door 2013 32in Wide
Porch Covered Patio(s), Patio
Total Parking Spaces 2
Private Pool No
Building
Lot Description Sprinklers In Rear, Sprinklers In Front, Desert Back, Desert Front, Cul-De-Sac
Story 1
Builder Name Pulte
Sewer Public Sewer
Water City Water
Architectural Style Ranch
Structure Type Private Yard
New Construction No
Schools
Elementary Schools Thompson Ranch Elementary
Middle Schools Thompson Ranch Elementary
High Schools Dysart High School
School District Dysart Unified District
Others
HOA Name Coyote Lakes
HOA Fee Include Maintenance Grounds
Senior Community No
Tax ID 507-05-374
Ownership Fee Simple
Acceptable Financing Cash, Conventional, FHA, VA Loan
Horse Property N
Disclosures Seller Discl Avail
Possession Close Of Escrow
Listing Terms Cash, Conventional, FHA, VA Loan

Copyright 2025 Arizona Regional Multiple Listing Service, Inc. All rights reserved.
GET MORE INFORMATION

REALTOR® | Lic# SA534143000






