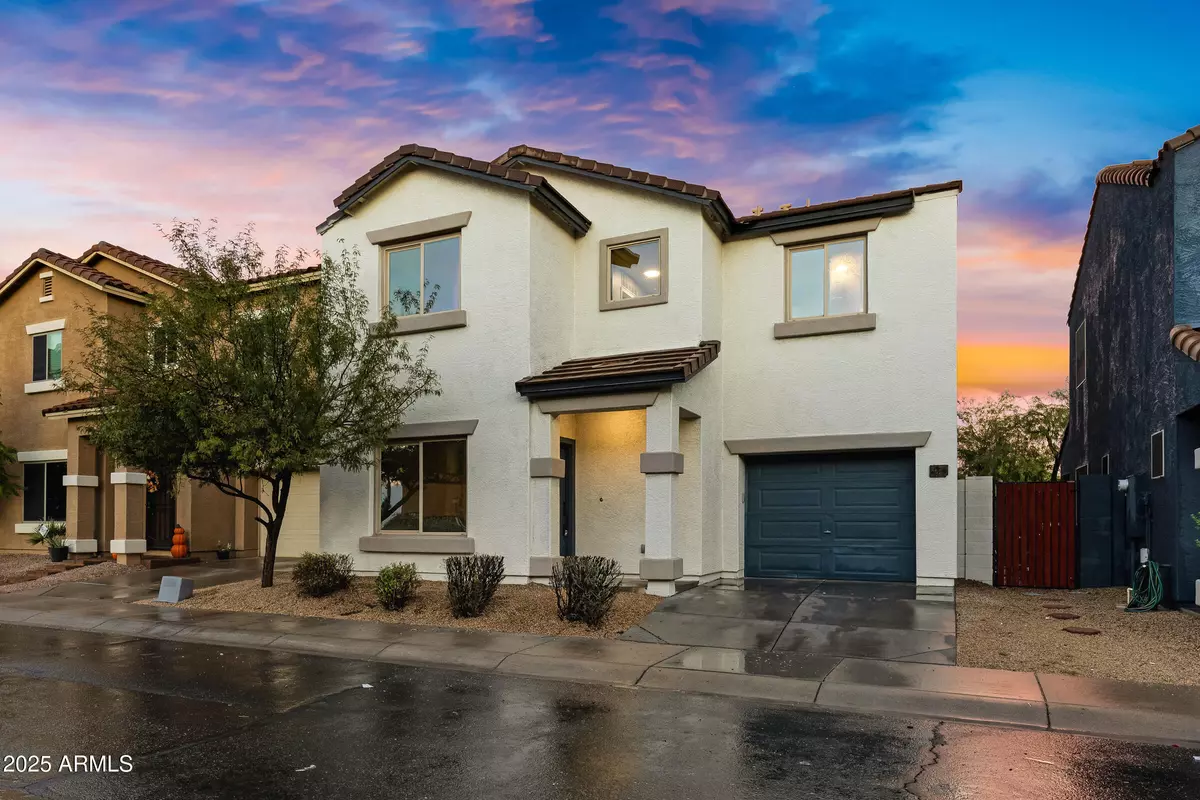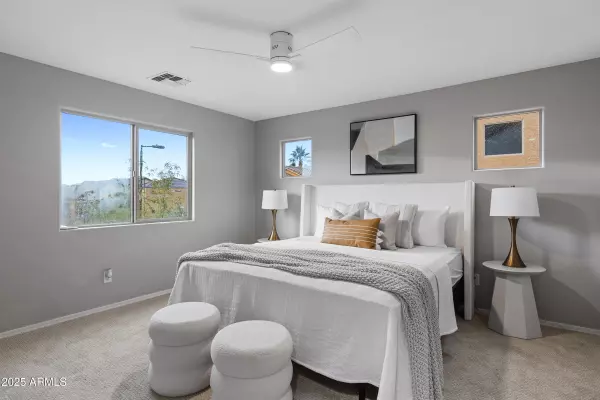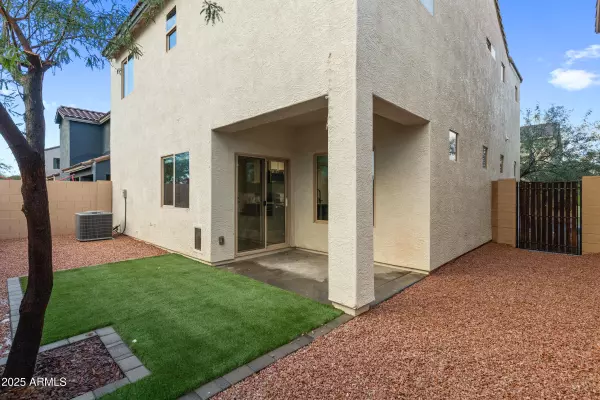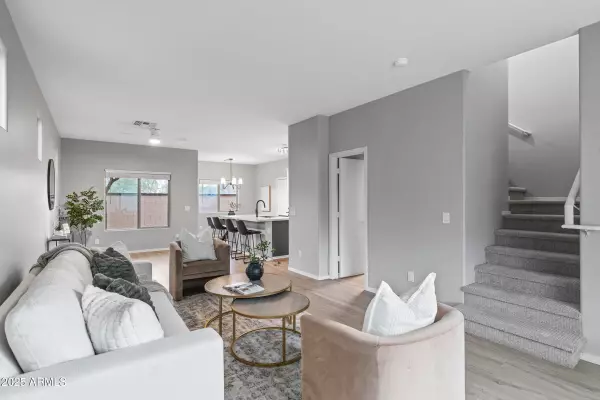
4 Beds
2.5 Baths
1,756 SqFt
4 Beds
2.5 Baths
1,756 SqFt
Key Details
Property Type Single Family Home
Sub Type Single Family Residence
Listing Status Active
Purchase Type For Sale
Square Footage 1,756 sqft
Price per Sqft $227
Subdivision Sienna Estates
MLS Listing ID 6950185
Bedrooms 4
HOA Fees $108/mo
HOA Y/N Yes
Year Built 2012
Annual Tax Amount $1,284
Tax Year 2025
Lot Size 2,401 Sqft
Acres 0.06
Property Sub-Type Single Family Residence
Source Arizona Regional Multiple Listing Service (ARMLS)
Property Description
Location
State AZ
County Maricopa
Community Sienna Estates
Area Maricopa
Direction From intersection of Broadway and Ellsworth, go East on Broadway, left on S. 96th St., left on E. Balsam Ave., left on Travis, and left on E. Baywood Ave. 4th house on left.
Rooms
Master Bedroom Upstairs
Den/Bedroom Plus 4
Separate Den/Office N
Interior
Interior Features Double Vanity, Upstairs, Eat-in Kitchen, Breakfast Bar, 9+ Flat Ceilings, Pantry
Heating Electric
Cooling Central Air
Flooring Carpet, Vinyl
Fireplace No
Window Features Dual Pane
SPA None
Exterior
Parking Features Tandem Garage, Direct Access
Garage Spaces 1.5
Garage Description 1.5
Fence Block
Community Features Playground, Biking/Walking Path
Utilities Available SRP
Roof Type Tile
Porch Patio
Total Parking Spaces 1
Private Pool No
Building
Lot Description Gravel/Stone Front, Gravel/Stone Back
Story 2
Builder Name CORNERSTONE HOMES
Sewer Public Sewer
Water City Water
New Construction No
Schools
Elementary Schools Stevenson Elementary School
Middle Schools Fremont Junior High School
High Schools Skyline High School
School District Mesa Unified District
Others
HOA Name Sienna Estates
HOA Fee Include Maintenance Grounds
Senior Community No
Tax ID 220-36-066
Ownership Fee Simple
Acceptable Financing Cash, Conventional
Horse Property N
Disclosures Agency Discl Req, Seller Discl Avail
Possession Close Of Escrow
Listing Terms Cash, Conventional
Special Listing Condition Owner/Agent

Copyright 2025 Arizona Regional Multiple Listing Service, Inc. All rights reserved.
GET MORE INFORMATION

REALTOR® | Lic# SA534143000






