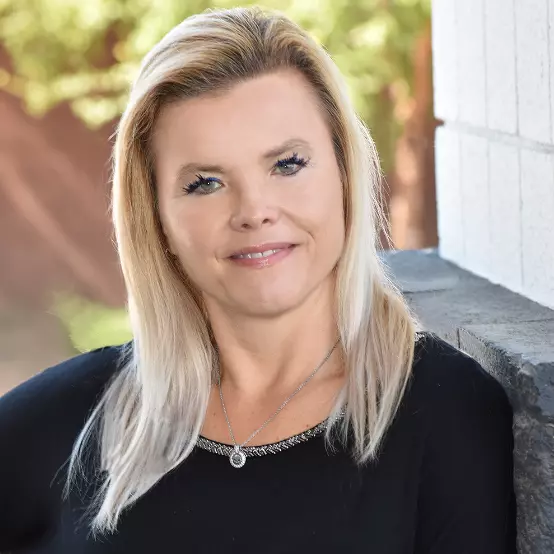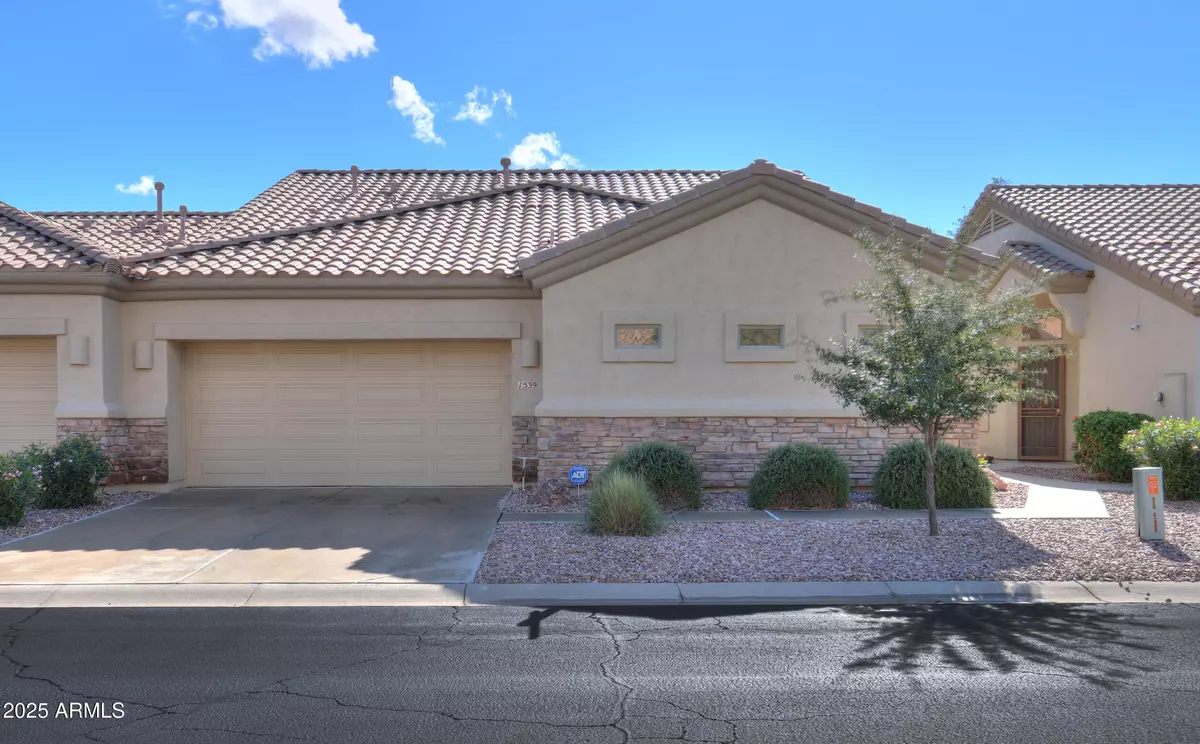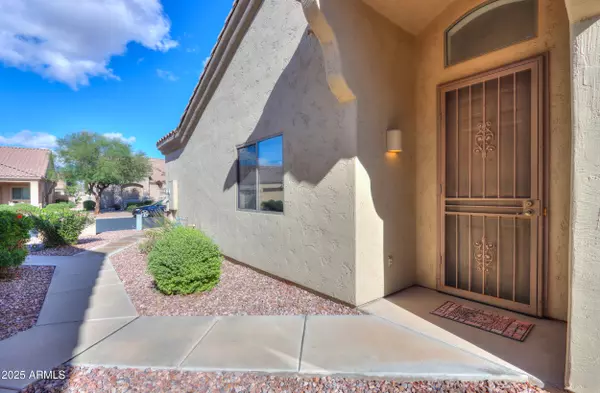
2 Beds
2 Baths
1,788 SqFt
2 Beds
2 Baths
1,788 SqFt
Key Details
Property Type Single Family Home
Sub Type Gemini/Twin Home
Listing Status Active
Purchase Type For Sale
Square Footage 1,788 sqft
Price per Sqft $148
Subdivision Ironwood Village
MLS Listing ID 6950342
Bedrooms 2
HOA Fees $268/mo
HOA Y/N Yes
Year Built 2004
Annual Tax Amount $2,218
Tax Year 2024
Lot Size 3,140 Sqft
Acres 0.07
Property Sub-Type Gemini/Twin Home
Source Arizona Regional Multiple Listing Service (ARMLS)
Property Description
Location
State AZ
County Pinal
Community Ironwood Village
Area Pinal
Direction From Florence Blvd turn North on Peart Rd. Turn East on McCartney and turn left into Ironwood Village. Once through the gates go West on Earl. North on Agave and East on Brenda.
Rooms
Other Rooms BonusGame Room
Den/Bedroom Plus 3
Separate Den/Office N
Interior
Interior Features Granite Counters, Double Vanity, Breakfast Bar, No Interior Steps, 3/4 Bath Master Bdrm
Flooring Carpet, Tile
Fireplace No
SPA None
Exterior
Parking Features Garage Door Opener
Garage Spaces 2.0
Garage Description 2.0
Fence None
Community Features Gated, Community Spa Htd
Utilities Available APS
Roof Type Tile
Porch Covered Patio(s)
Total Parking Spaces 2
Private Pool No
Building
Lot Description Desert Front
Story 1
Builder Name Unknown
Sewer Public Sewer
Water City Water
New Construction No
Schools
Elementary Schools Adult
Middle Schools Adult
High Schools Adult
School District Adult
Others
HOA Name Ironwood Village
HOA Fee Include Maintenance Grounds,Front Yard Maint
Senior Community Yes
Tax ID 505-88-177
Ownership Fee Simple
Acceptable Financing Cash, Conventional, FHA, VA Loan
Horse Property N
Disclosures Agency Discl Req, Seller Discl Avail
Possession Close Of Escrow
Listing Terms Cash, Conventional, FHA, VA Loan
Special Listing Condition Age Restricted (See Remarks)

Copyright 2025 Arizona Regional Multiple Listing Service, Inc. All rights reserved.
GET MORE INFORMATION

REALTOR® | Lic# SA534143000






