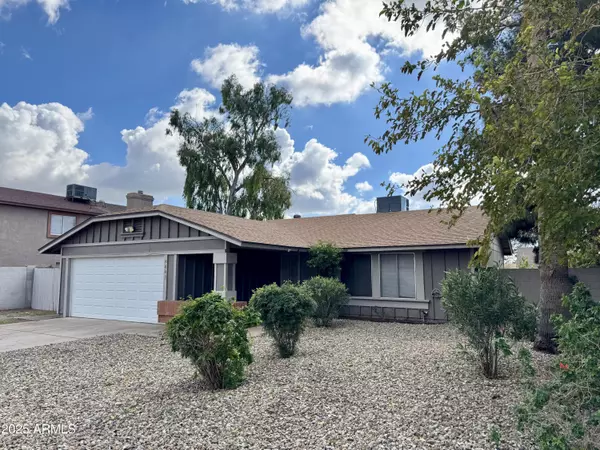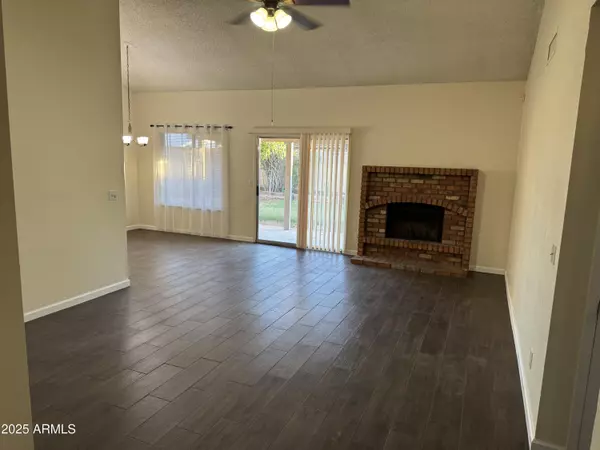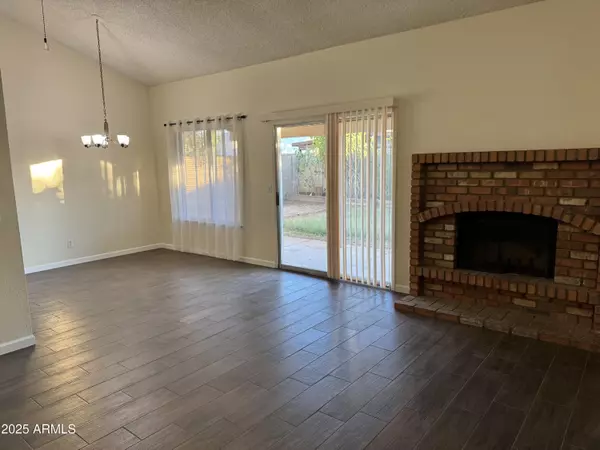
3 Beds
2 Baths
1,229 SqFt
3 Beds
2 Baths
1,229 SqFt
Key Details
Property Type Single Family Home
Sub Type Single Family Residence
Listing Status Active
Purchase Type For Rent
Square Footage 1,229 sqft
Subdivision Encanto Meadows Unit 2
MLS Listing ID 6950492
Style Ranch
Bedrooms 3
HOA Y/N No
Year Built 1982
Lot Size 7,192 Sqft
Acres 0.17
Property Sub-Type Single Family Residence
Source Arizona Regional Multiple Listing Service (ARMLS)
Property Description
Location
State AZ
County Maricopa
Community Encanto Meadows Unit 2
Area Maricopa
Direction North on 43rd Ave, Left (west) on Encanto, Right (North) on 45th Ave, Right (East) on Sheridan. Sheridan turns into Lewis Ave. Your new home is on the right.
Rooms
Other Rooms Great Room
Master Bedroom Downstairs
Den/Bedroom Plus 3
Separate Den/Office N
Interior
Interior Features High Speed Internet, Master Downstairs, Pantry, 3/4 Bath Master Bdrm, Laminate Counters
Heating Electric
Cooling Central Air, Ceiling Fan(s)
Flooring Tile
Fireplaces Type Fireplace Living Rm, Fireplace Family Rm
Furnishings Unfurnished
Fireplace Yes
Appliance Built-In Electric Oven
SPA None
Laundry 220 V Dryer Hookup, Dryer Included, Inside, Washer Included
Exterior
Exterior Feature Private Yard
Parking Features RV Access/Parking, Direct Access, Garage Door Opener, RV Gate
Garage Spaces 2.0
Garage Description 2.0
Fence Block
Utilities Available SRP
Roof Type Composition
Porch Patio
Total Parking Spaces 2
Private Pool No
Building
Lot Description Sprinklers In Rear, Sprinklers In Front, Desert Back, Desert Front, Grass Back, Auto Timer H2O Front, Auto Timer H2O Back
Story 1
Builder Name Unknown
Sewer Public Sewer
Water City Water
Architectural Style Ranch
Structure Type Private Yard
New Construction No
Schools
Elementary Schools Esperanza Elementary School
Middle Schools Isaac Middle School
High Schools Maryvale High School
School District Phoenix Union High School District
Others
Pets Allowed Yes
Senior Community No
Tax ID 103-22-431
Horse Property N
Disclosures Agency Discl Req, Seller Discl Avail
Possession Immediate
Special Listing Condition Owner/Agent

Copyright 2025 Arizona Regional Multiple Listing Service, Inc. All rights reserved.
GET MORE INFORMATION

REALTOR® | Lic# SA534143000






