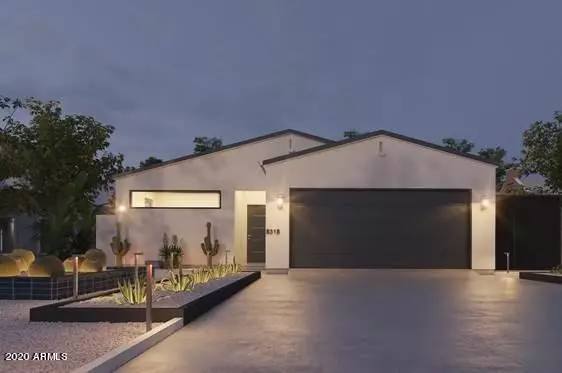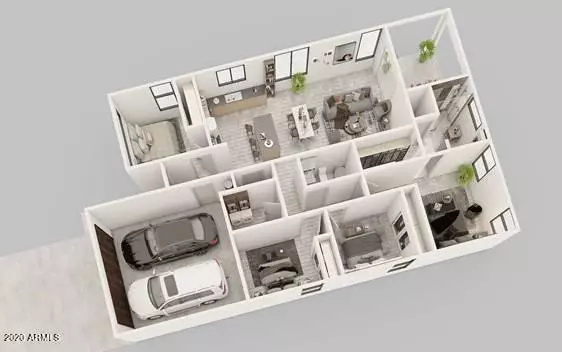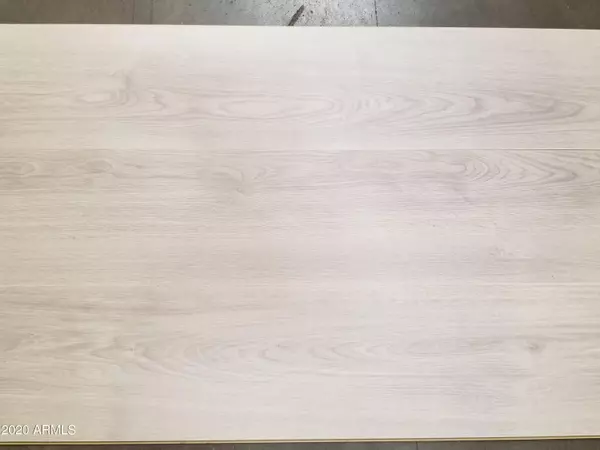$299,000
$299,000
For more information regarding the value of a property, please contact us for a free consultation.
4 Beds
2 Baths
1,662 SqFt
SOLD DATE : 02/16/2021
Key Details
Sold Price $299,000
Property Type Single Family Home
Sub Type Single Family - Detached
Listing Status Sold
Purchase Type For Sale
Square Footage 1,662 sqft
Price per Sqft $179
Subdivision Cope Add Blks 1-6
MLS Listing ID 6171036
Sold Date 02/16/21
Bedrooms 4
HOA Y/N No
Originating Board Arizona Regional Multiple Listing Service (ARMLS)
Year Built 2021
Annual Tax Amount $274
Tax Year 2020
Lot Size 6,336 Sqft
Acres 0.15
Property Description
Introducing the Moderno model, from Creative Livin' Homes. A new standard in semi-custom, affordable housing. Here's your chance to get in on the ground floor. This 1662 square foot, open concept, home boasts 4 bedrooms and 2 bathrooms, with large master suite. Gorgeous kitchen with shaker cabinets adorned by quartz countertops. Samsung stainless steel appliances. Bathrooms feature marble tub and shower surrounds. Engineered to green standards with dual pane ''Low-E'' dual-pane windows, spray foam insulation in the walls and roof and LED lighting, throughout. Imported, high quality, pine-based composition, laminated flooring with innovative water and scratch proof technology. Accepting offers NOW. This home is currently under construction and is scheduled to be completed in January, 2021
Location
State AZ
County Maricopa
Community Cope Add Blks 1-6
Direction 7th St. to Pima. West on Pima to 3rd St. South on 3rd St., to property on the left.
Rooms
Den/Bedroom Plus 4
Separate Den/Office N
Interior
Interior Features Eat-in Kitchen, Double Vanity
Heating Electric
Cooling Refrigeration
Flooring Laminate
Fireplaces Number No Fireplace
Fireplaces Type None
Fireplace No
Window Features Double Pane Windows
SPA None
Laundry Wshr/Dry HookUp Only
Exterior
Garage Spaces 2.0
Garage Description 2.0
Fence Block
Pool None
Utilities Available SRP
Amenities Available None
Waterfront No
Roof Type Composition
Private Pool No
Building
Lot Description Desert Front, Dirt Back
Story 1
Builder Name Composite Home Systems
Sewer Public Sewer
Water City Water
New Construction No
Schools
Elementary Schools Kenilworth Elementary School
Middle Schools Kenilworth Elementary School
High Schools South Mountain High School
School District Phoenix Union High School District
Others
HOA Fee Include No Fees
Senior Community No
Tax ID 112-40-080
Ownership Fee Simple
Acceptable Financing Cash, Conventional, FHA, VA Loan
Horse Property N
Listing Terms Cash, Conventional, FHA, VA Loan
Financing FHA
Read Less Info
Want to know what your home might be worth? Contact us for a FREE valuation!

Our team is ready to help you sell your home for the highest possible price ASAP

Copyright 2024 Arizona Regional Multiple Listing Service, Inc. All rights reserved.
Bought with A.Z. & Associates
GET MORE INFORMATION

REALTOR® | Lic# SA534143000



