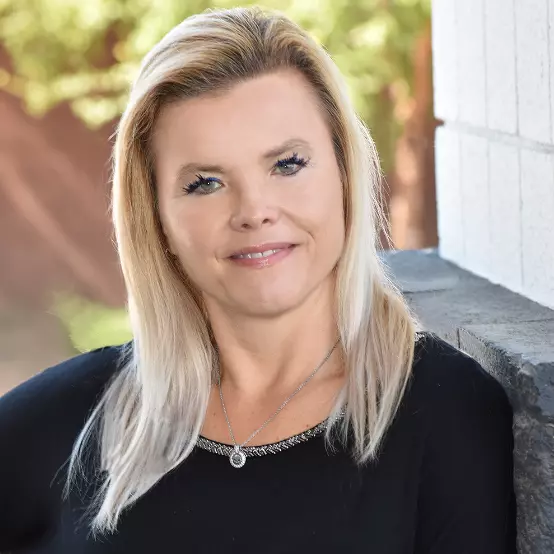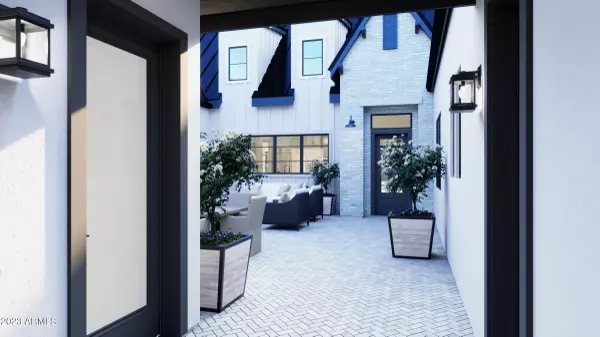$4,937,738
$4,937,738
For more information regarding the value of a property, please contact us for a free consultation.
5 Beds
5.5 Baths
5,022 SqFt
SOLD DATE : 10/26/2023
Key Details
Sold Price $4,937,738
Property Type Single Family Home
Sub Type Single Family - Detached
Listing Status Sold
Purchase Type For Sale
Square Footage 5,022 sqft
Price per Sqft $983
Subdivision Charnwood 2
MLS Listing ID 6623138
Sold Date 10/26/23
Style Other (See Remarks)
Bedrooms 5
HOA Y/N No
Originating Board Arizona Regional Multiple Listing Service (ARMLS)
Year Built 2024
Annual Tax Amount $6,199
Tax Year 2022
Lot Size 0.591 Acres
Acres 0.59
Property Sub-Type Single Family - Detached
Property Description
NEW from Thomas James Homes with an opportunity to select some interior finishes during early stages of construction! This house has a great address, great schools and great Camelback Mountain Views. Sitting in the highly desirable Arcadia neighborhood, this beautiful 5 bedroom, 5.5 bathroom modern farmhouse is the definition of exceptional design. Wide plank wood flooring, decorative ceiling and wall treatments, including beams and wood paneling, impressive custom lighting, outstanding millwork, stone and tile accents, a gorgeous floor to ceiling fireplace, shaker cabinetry and a 3-car garage are just a sampling of the outstanding finishes going into the home. The large single story open concept floorplan is expertly crafted for modern living with
Location
State AZ
County Maricopa
Community Charnwood 2
Direction Camelback to Jokake. Joke to Lafayette. Home is on the north west corner.
Rooms
Other Rooms Great Room, Media Room, Family Room, BonusGame Room
Master Bedroom Split
Den/Bedroom Plus 7
Separate Den/Office Y
Interior
Interior Features Eat-in Kitchen, Vaulted Ceiling(s), Kitchen Island, Double Vanity, Full Bth Master Bdrm, Separate Shwr & Tub
Heating Natural Gas, ENERGY STAR Qualified Equipment
Cooling Refrigeration, Programmable Thmstat, Ceiling Fan(s)
Flooring Carpet, Tile, Wood
Fireplaces Type 2 Fireplace, Exterior Fireplace, Living Room, Gas
Fireplace Yes
Window Features ENERGY STAR Qualified Windows
SPA None,Private
Laundry Wshr/Dry HookUp Only
Exterior
Exterior Feature Covered Patio(s), Patio, Built-in Barbecue
Garage Spaces 3.0
Garage Description 3.0
Fence None
Pool Private
Utilities Available APS, SW Gas
Amenities Available None
Roof Type Composition
Private Pool Yes
Building
Lot Description Synthetic Grass Frnt, Synthetic Grass Back
Story 1
Builder Name Thomas James Homes
Sewer Public Sewer
Water City Water
Architectural Style Other (See Remarks)
Structure Type Covered Patio(s),Patio,Built-in Barbecue
New Construction No
Schools
Elementary Schools Hopi Elementary School
Middle Schools Ingleside Middle School
High Schools Arcadia High School
School District Scottsdale Unified District
Others
HOA Fee Include No Fees
Senior Community No
Tax ID 172-43-039-A
Ownership Fee Simple
Acceptable Financing Cash, Conventional
Horse Property N
Listing Terms Cash, Conventional
Financing Conventional
Special Listing Condition Owner/Agent
Read Less Info
Want to know what your home might be worth? Contact us for a FREE valuation!

Our team is ready to help you sell your home for the highest possible price ASAP

Copyright 2025 Arizona Regional Multiple Listing Service, Inc. All rights reserved.
Bought with Launch Powered By Compass
GET MORE INFORMATION
REALTOR® | Lic# SA534143000






