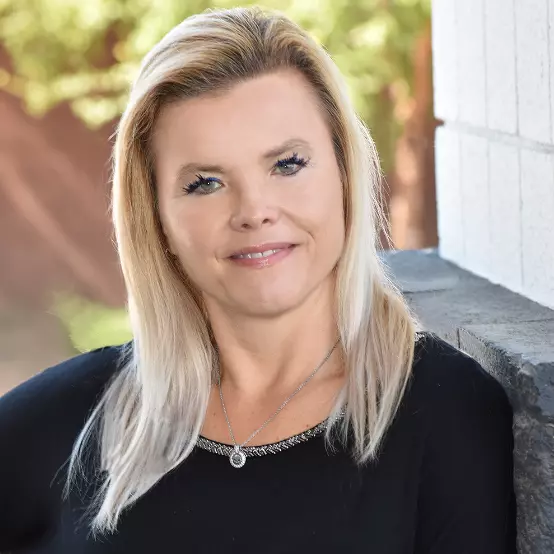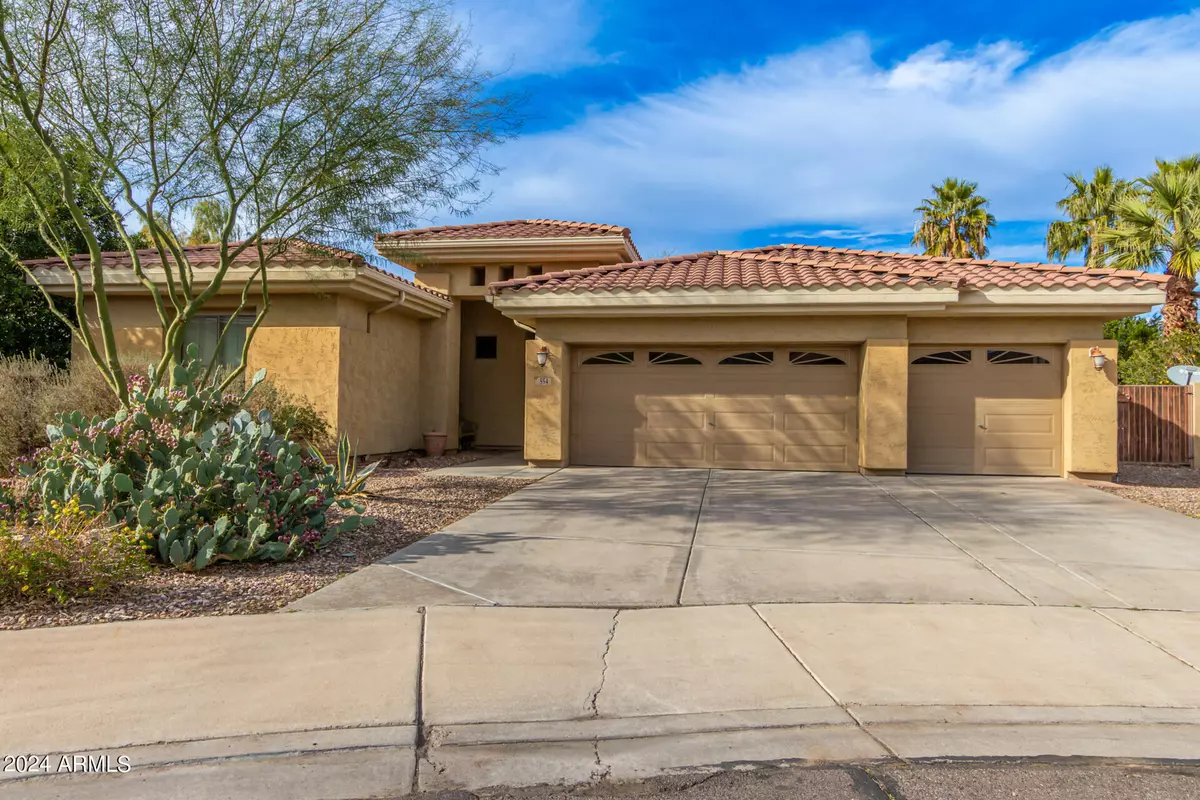$930,000
$975,000
4.6%For more information regarding the value of a property, please contact us for a free consultation.
6 Beds
3.5 Baths
4,311 SqFt
SOLD DATE : 03/25/2024
Key Details
Sold Price $930,000
Property Type Single Family Home
Sub Type Single Family - Detached
Listing Status Sold
Purchase Type For Sale
Square Footage 4,311 sqft
Price per Sqft $215
Subdivision Alma School Place
MLS Listing ID 6655017
Sold Date 03/25/24
Style Other (See Remarks)
Bedrooms 6
HOA Fees $83/qua
HOA Y/N Yes
Originating Board Arizona Regional Multiple Listing Service (ARMLS)
Year Built 2004
Annual Tax Amount $4,626
Tax Year 2023
Lot Size 0.404 Acres
Acres 0.4
Property Description
You are going to love this amazing 6 Bedroom / 3.5 Bathroom home, not to mention this backyard paradise with more than 17,000 sq ft of luscious landscaping and resort style pool, in the highly-sought-after neighborhood of Alma School Place! Enjoy this rare-find finished basement home in Arizona, with 3,011 sf on the main floor, including the Primary Suite plus 3 Guest Bedrooms, 2.5 bathrooms, and two living areas, with 9ft+ ceilings. In the cool basement, you'll be treated to 1300sf, two additional guest bedrooms, a full bathroom, and a substantial living area! The remodeled chef's kitchen boasts a five-top gas cooktop, quartz counter tops, staggered cabinets with tons of storage, a large island with power, a wall oven and microwave, with tile backsplash, and pendant lights. Throw in the 3 Car Garage, and easy access to hospitals, shopping, restaurants, world-class golf courses, and the Intel campus, and you'll have everything you could hope for in your new home!
Location
State AZ
County Maricopa
Community Alma School Place
Direction East on Willis Rd to Holquin Way | North on Holquin to Remington Dr | Home is at Northwest corner of Holquin and Remington | Number 554
Rooms
Other Rooms Family Room
Basement Finished, Full
Master Bedroom Split
Den/Bedroom Plus 6
Separate Den/Office N
Interior
Interior Features Eat-in Kitchen, 9+ Flat Ceilings, Kitchen Island, Pantry, Double Vanity, Full Bth Master Bdrm, Separate Shwr & Tub, High Speed Internet
Heating Natural Gas
Cooling Refrigeration
Flooring Carpet, Tile
Fireplaces Number No Fireplace
Fireplaces Type None
Fireplace No
Window Features Double Pane Windows
SPA None
Laundry WshrDry HookUp Only
Exterior
Exterior Feature Other, Patio, Private Yard
Garage Dir Entry frm Garage, Electric Door Opener, RV Gate
Garage Spaces 3.0
Garage Description 3.0
Fence Block
Pool Private
Community Features Playground, Biking/Walking Path
Utilities Available SRP, SW Gas
Amenities Available Management
Waterfront No
Roof Type Tile
Private Pool Yes
Building
Lot Description Desert Back, Desert Front, Grass Back, Auto Timer H2O Front, Auto Timer H2O Back
Story 1
Builder Name Capital Pacific
Sewer Public Sewer
Water City Water
Architectural Style Other (See Remarks)
Structure Type Other,Patio,Private Yard
Schools
Elementary Schools T. Dale Hancock Elementary School
Middle Schools Bogle Junior High School
High Schools Hamilton High School
School District Chandler Unified District
Others
HOA Name Brown Community Mgmt
HOA Fee Include Maintenance Grounds
Senior Community No
Tax ID 303-27-368
Ownership Fee Simple
Acceptable Financing Conventional, FHA, VA Loan
Horse Property N
Listing Terms Conventional, FHA, VA Loan
Financing Conventional
Read Less Info
Want to know what your home might be worth? Contact us for a FREE valuation!

Our team is ready to help you sell your home for the highest possible price ASAP

Copyright 2024 Arizona Regional Multiple Listing Service, Inc. All rights reserved.
Bought with A.Z. & Associates
GET MORE INFORMATION

REALTOR® | Lic# SA534143000

