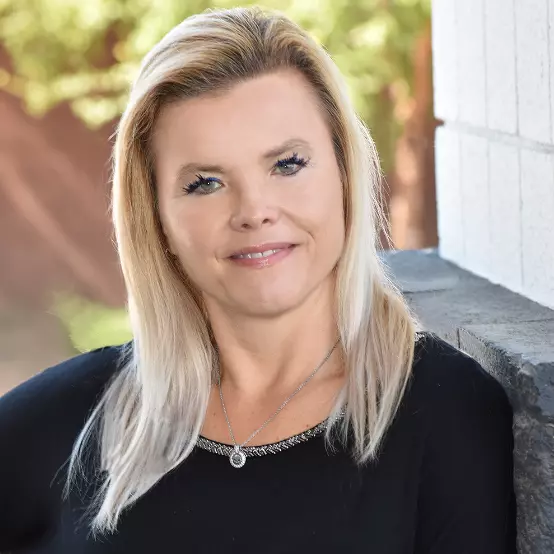$285,000
$299,995
5.0%For more information regarding the value of a property, please contact us for a free consultation.
3 Beds
2 Baths
1,395 SqFt
SOLD DATE : 04/16/2025
Key Details
Sold Price $285,000
Property Type Single Family Home
Sub Type Single Family Residence
Listing Status Sold
Purchase Type For Sale
Square Footage 1,395 sqft
Price per Sqft $204
Subdivision Newlife 1 Replat Lots 586-631
MLS Listing ID 6811480
Sold Date 04/16/25
Style Spanish
Bedrooms 3
HOA Y/N No
Year Built 1960
Annual Tax Amount $1,050
Tax Year 2024
Lot Size 0.276 Acres
Acres 0.28
Property Sub-Type Single Family Residence
Source Arizona Regional Multiple Listing Service (ARMLS)
Property Description
BEAUTIFUL GOLF COURSE LOT ON THE SUN CITY NORTH COURSE! Explore this 3-bedroom, 2-bath home located along the fairway, featuring a spacious, low-maintenance backyard. This property offers a two-car garage and additional slab parking behind the RV gate. Unwind in the generous Arizona room or get creative in your private workshop. Updates include a new roof in 2008, updated flooring in 2019, and a freshly painted exterior in 2023.
Location
State AZ
County Maricopa
Community Newlife 1 Replat Lots 586-631
Direction South of Grand on 107th, Right on Alabama, Left on N Pebble Beach Dr to Saint Annes listing.
Rooms
Other Rooms Separate Workshop, Family Room, Arizona RoomLanai
Den/Bedroom Plus 3
Separate Den/Office N
Interior
Interior Features High Speed Internet, Granite Counters, Breakfast Bar, 3/4 Bath Master Bdrm
Heating Natural Gas
Cooling Central Air, Ceiling Fan(s)
Flooring Laminate, Tile
Fireplaces Type None
Fireplace No
Window Features Skylight(s),Dual Pane
Appliance Electric Cooktop
SPA None
Exterior
Parking Features Garage Door Opener, Direct Access
Garage Spaces 2.0
Garage Description 2.0
Fence Wrought Iron
Pool None
Community Features Racquetball, Golf, Pickleball, Community Spa Htd, Community Pool Htd, Community Media Room, Tennis Court(s), Biking/Walking Path, Fitness Center
Amenities Available Clubhouse, FHA Approved Prjct, Management, Rental OK (See Rmks), RV Parking
Roof Type Composition
Accessibility Bath Grab Bars
Porch Covered Patio(s), Patio
Private Pool No
Building
Lot Description Desert Back, Desert Front, On Golf Course, Auto Timer H2O Front, Auto Timer H2O Back
Story 1
Builder Name Del Webb
Sewer Private Sewer
Water Pvt Water Company
Architectural Style Spanish
New Construction No
Schools
Elementary Schools Adult
Middle Schools Adult
High Schools Adult
School District Adult
Others
HOA Fee Include No Fees
Senior Community Yes
Tax ID 200-88-219
Ownership Fee Simple
Acceptable Financing Cash, Conventional, FHA, VA Loan
Horse Property N
Listing Terms Cash, Conventional, FHA, VA Loan
Financing VA
Special Listing Condition Age Restricted (See Remarks)
Read Less Info
Want to know what your home might be worth? Contact us for a FREE valuation!

Our team is ready to help you sell your home for the highest possible price ASAP

Copyright 2025 Arizona Regional Multiple Listing Service, Inc. All rights reserved.
Bought with Real Broker
GET MORE INFORMATION
REALTOR® | Lic# SA534143000






