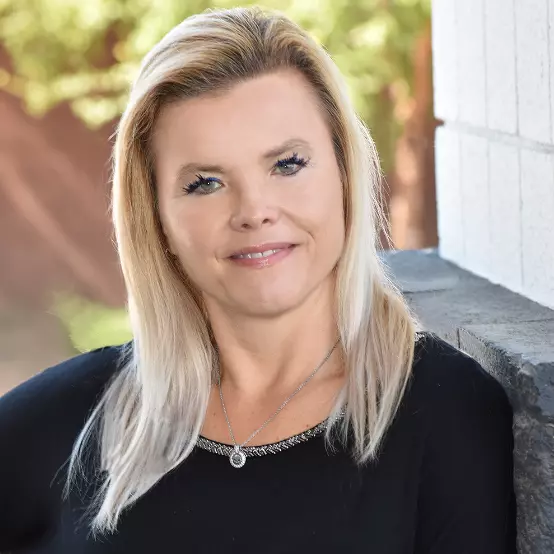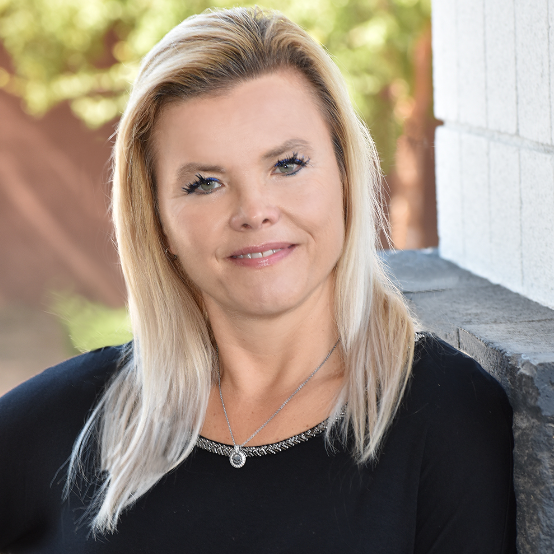$459,000
$459,000
For more information regarding the value of a property, please contact us for a free consultation.
3 Beds
1.75 Baths
1,224 SqFt
SOLD DATE : 08/01/2025
Key Details
Sold Price $459,000
Property Type Single Family Home
Sub Type Single Family Residence
Listing Status Sold
Purchase Type For Sale
Square Footage 1,224 sqft
Price per Sqft $375
Subdivision Paradise Valley West No 2 Amd
MLS Listing ID 6880295
Sold Date 08/01/25
Style Ranch
Bedrooms 3
HOA Y/N No
Year Built 1971
Annual Tax Amount $1,052
Tax Year 2024
Lot Size 7,718 Sqft
Acres 0.18
Property Sub-Type Single Family Residence
Source Arizona Regional Multiple Listing Service (ARMLS)
Property Description
This charming 3-bedroom gem invites you in with recessed lighting and a great room that's ready for game nights, movie marathons, or anything in between. Kitchen is a delight, showcasing stainless steel appliances, new white cabinetry, new quartz counters, and a peninsula with a breakfast bar perfect for morning pancakes or late-night chats. Ready to unwind? The plush-carpeted main bedroom offers a private retreat with its own bath featuring a shower & tub combo. Need extra space? There's a handy storage room too! Serene backyard is a dream with a covered patio, mature shade trees, and plenty of room to design your own pool paradise. This adorable home is located near parks, schools, and freeways.
Location
State AZ
County Maricopa
Community Paradise Valley West No 2 Amd
Direction Head north on N 32nd St, Turn left onto E Windrose Dr. Property will be on the left.
Rooms
Other Rooms Great Room
Den/Bedroom Plus 3
Separate Den/Office N
Interior
Interior Features High Speed Internet, Eat-in Kitchen, Breakfast Bar, No Interior Steps, 3/4 Bath Master Bdrm
Heating Natural Gas
Cooling Central Air, Ceiling Fan(s)
Flooring Carpet, Tile
Fireplaces Type None
Fireplace No
Window Features Dual Pane
SPA None
Laundry Wshr/Dry HookUp Only
Exterior
Exterior Feature Storage
Carport Spaces 2
Fence Block, Wood
Roof Type Composition
Porch Covered Patio(s), Patio
Private Pool No
Building
Lot Description Desert Back, Desert Front
Story 1
Builder Name Unknown
Sewer Public Sewer
Water City Water
Architectural Style Ranch
Structure Type Storage
New Construction No
Schools
Elementary Schools Larkspur Elementary School
Middle Schools Shea Middle School
High Schools Shadow Mountain High School
School District Paradise Valley Unified District
Others
HOA Fee Include No Fees
Senior Community No
Tax ID 166-05-076
Ownership Fee Simple
Acceptable Financing Cash, Conventional, FHA, VA Loan
Horse Property N
Disclosures Agency Discl Req
Possession Close Of Escrow
Listing Terms Cash, Conventional, FHA, VA Loan
Financing FHA
Read Less Info
Want to know what your home might be worth? Contact us for a FREE valuation!

Our team is ready to help you sell your home for the highest possible price ASAP

Copyright 2025 Arizona Regional Multiple Listing Service, Inc. All rights reserved.
Bought with Realty of America LLC
GET MORE INFORMATION

REALTOR® | Lic# SA534143000






